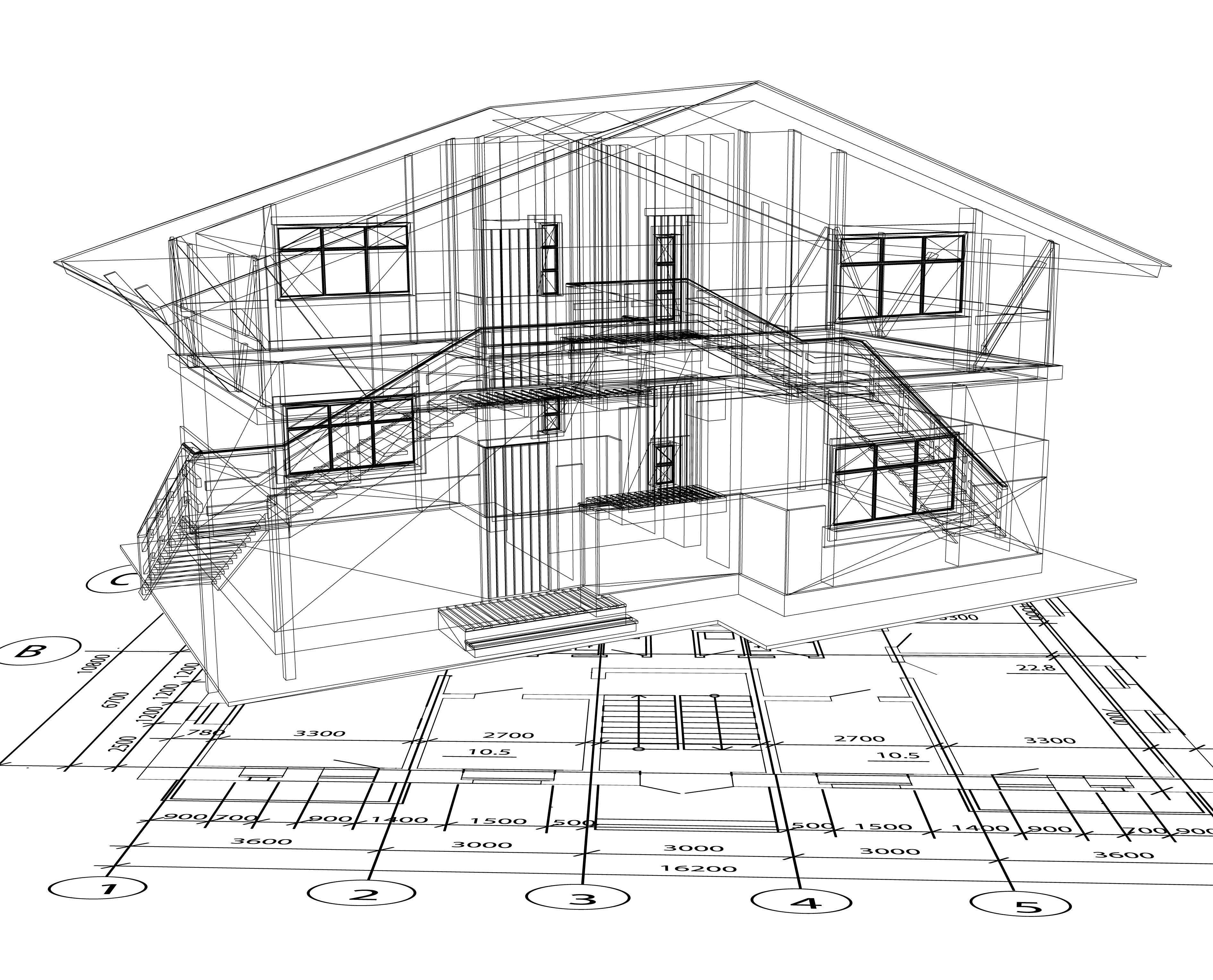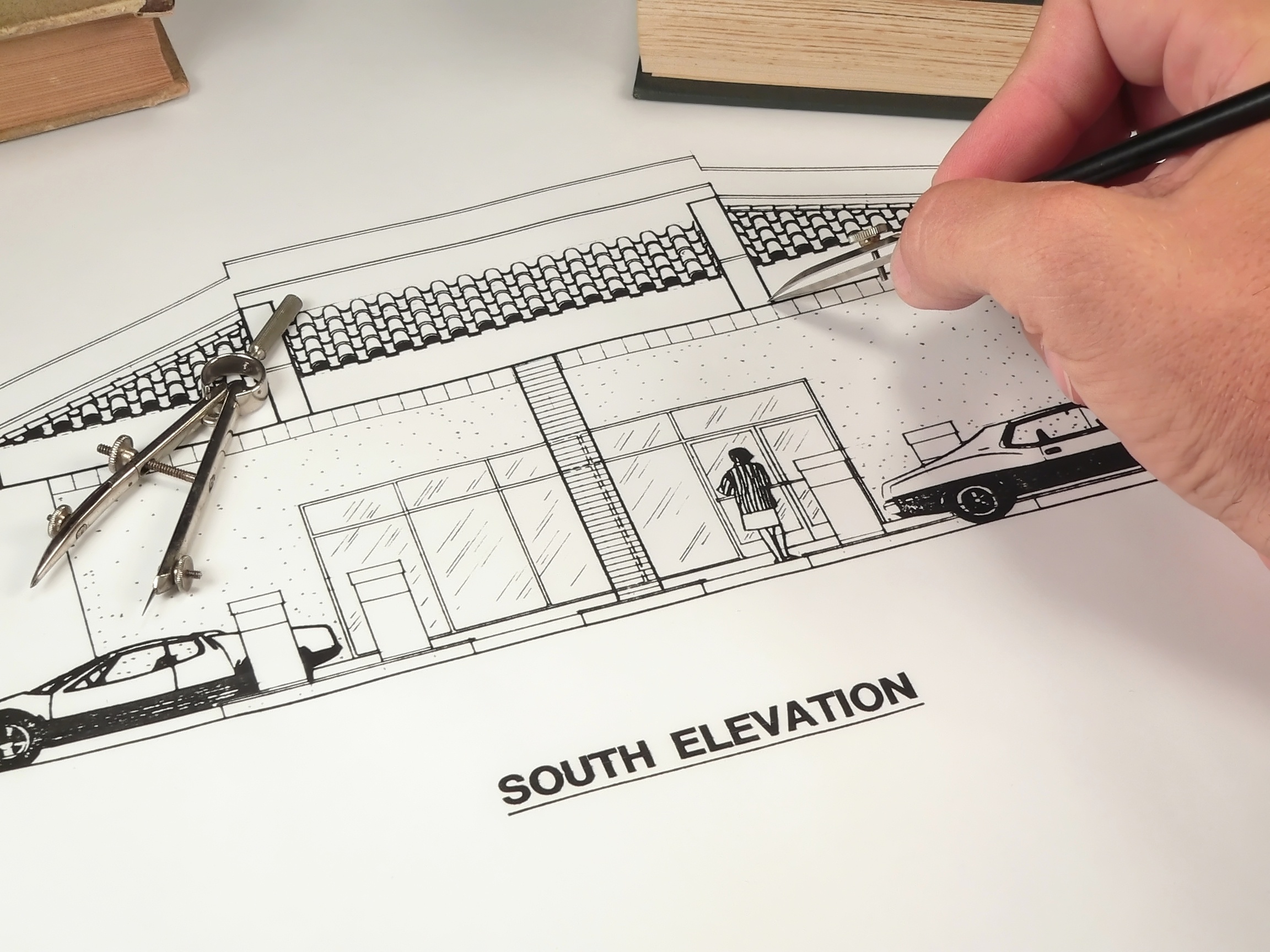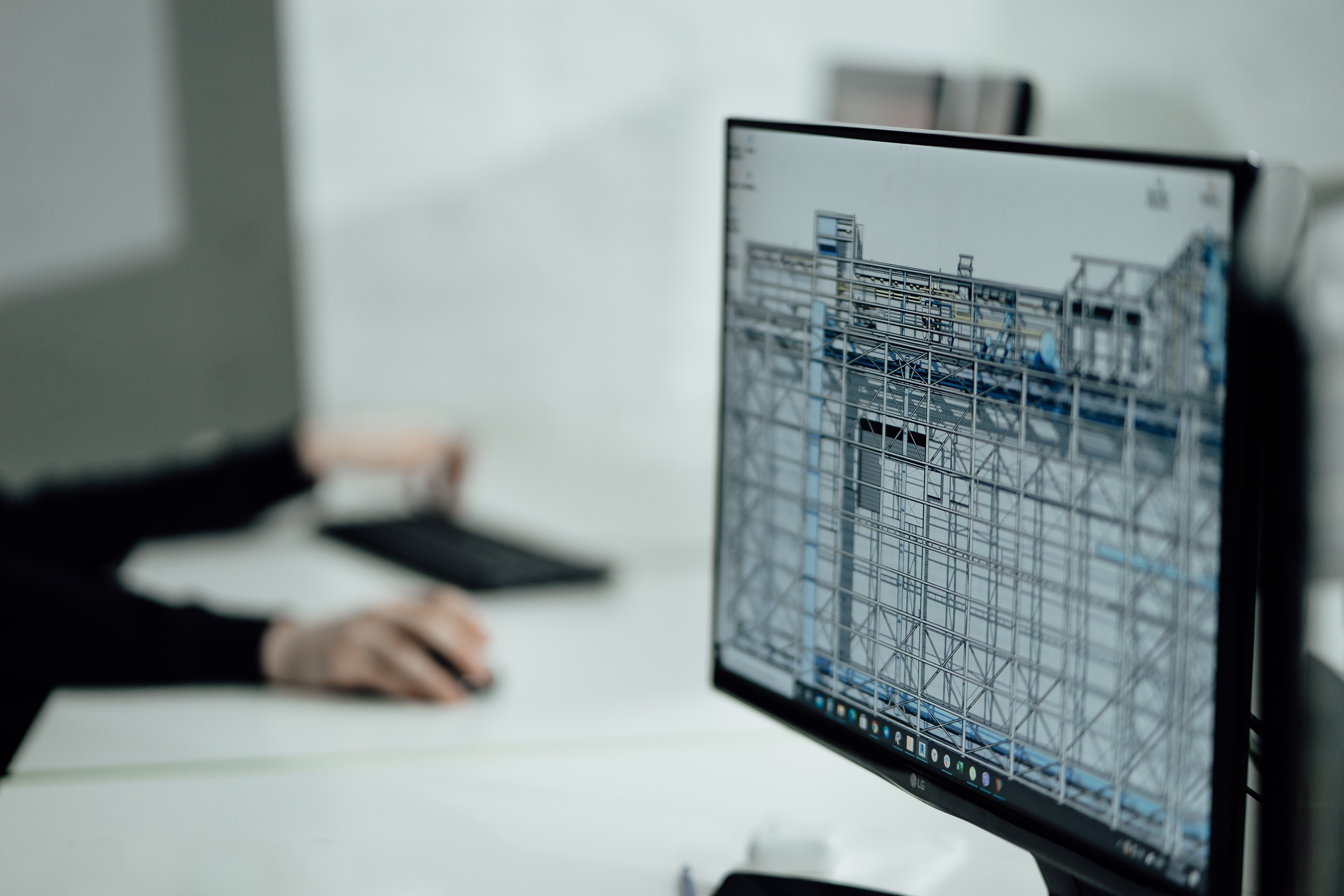SketchUp is a 3D modelling software which is easy to use and has an extensive database of user-created customized models that can easily be downloaded. The SketchUp are generally used to:
Import the models suitable with all kinds of projects, be it Furniture building, video game creation, 3D printing, interior designing, to name a few. The SketchUp program includes:
- Drawing layout functionality.
- Surface rendering
- Third party plugin from the extension house (a place where you can both find and install add-ons for SketchUp)
Who uses SketchUp Software?
SketchUp is most commonly used by:
- People who are interested in creating, sharing, or downloading 3D models to be used with 3D printers
- Architects
- Interior designers.
- Animators and video editors.
Why do they use it:
SketchUp is the first 3D CAD design software which has the powers to create 3D designs that make the work of architects and interior designers more efficient. IT helps in creating a freeway 3D design with full finesse, one similar to the sketch created with a pencil. But since most people do not feel competent enough in drawing, SketchUp in 3D makes their task like a cake walk. No other CAD software possess the same features, like the one that is available in SketchUp software.
SketchUp is a super smart software that helps designers in creating and communicating their idea or creation with a visual effect which, unlike other CAD software, acts as an added bonus to the designers.
SketchUp Tutorial: Getting Started with 3D Modeling
If you’re new to SketchUp, following a basic SketchUp tutorial is a great way to get started. Begin by mastering the essential tools like the Line Tool, Push/Pull Tool, and Move Tool to create and manipulate 3D shapes. As you advance, you can explore features like creating groups, adding textures, and working with components. For more advanced users, a SketchUp tutorial can cover topics such as importing models from the 3D Warehouse, creating photorealistic renders, and integrating with other design software.
SketchUp for Architecture: Streamlining Design Workflows
SketchUp for architecture is an invaluable tool for architects, allowing them to quickly visualize and refine their designs. Its easy-to-use interface makes it perfect for conceptualizing 3D models and creating detailed construction documents. With SketchUp for architecture, you can create layouts, integrate with tools like V-Ray for rendering, and collaborate seamlessly with other design software like AutoCAD and Revit. SketchUp’s combination of simplicity and powerful features helps architects bring their ideas to life efficiently.
Conclusion:
In conclusion, SketchUp remains one of the best 3D modeling software options, offering both ease of use and advanced capabilities. Whether you’re following a SketchUp tutorial to learn the basics or using SketchUp for architecture to streamline your design process, the software’s flexibility and wide range of features make it a top choice for a variety of design needs. Whether you’re a beginner or a professional, SketchUp helps bring your creative vision to life.
FAQs
Who uses SketchUp 3D modeling software and why?
SketchUp is widely used by architects, interior designers, engineers, and 3D printing enthusiasts. Its easy-to-use interface, extensive library of user-created models, and versatile features make it ideal for projects like furniture design, game creation, and interior design.
What job opportunities exist for SketchUp users?
Proficient SketchUp users can pursue careers as 3D modelers, architectural designers, interior designers, and CAD specialists, in industries such as construction, gaming, real estate, and product design.
What is the cost of SketchUp and its different versions?
SketchUp offers both free and paid versions. SketchUp Pro is preferred by professionals for advanced features, and SketchUp Studio integrates with BIM tools for architectural workflows.
Is SketchUp for architecture suitable for beginners or do I need prior experience?
SketchUp for architecture is designed to be user-friendly and intuitive, making it ideal for both beginners and professionals. Through CADD Centre’s course, you’ll start with the basics of 3D design, progressing to more advanced techniques like BIM integration, rendering, and space planning.
Why should I choose CADD Centre for SketchUp for architecture training?
CADD Centre is a trusted name in design training, offering industry-aligned courses and expert instructors. Their SketchUp for architecture training provides hands-on experience, a comprehensive curriculum, and certification, helping you stand out in the competitive field of architecture and interior design.




