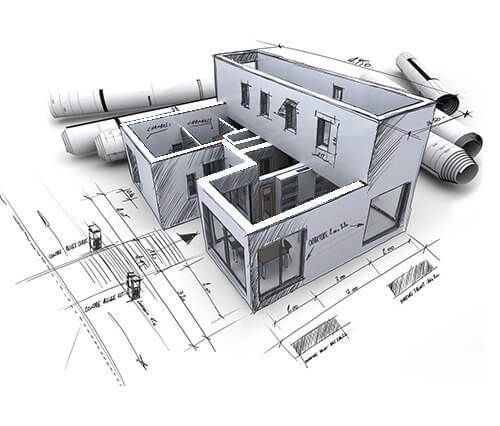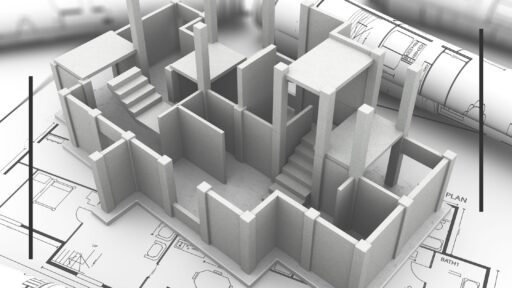As a student or working professional in the field of building design, you are likely familiar with SketchUp, the 3D modeling software that has become a go-to tool for many in the industry. However, did you know that SketchUp has many hidden features that can take your designs to the next level? In this article, we’ll explore some of these features and show you how they can help you create even better models.
Use Section Planes to Cut Through Your Model
One of the most powerful but often overlooked features of SketchUp is the section plane tool. This tool allows you to cut through your model and see inside it, giving you a better understanding of its internal structure. You can also use section planes to create cross-sections of your design, which can be extremely helpful for presentations and reviews.
Speed Up Your Workflow with Keyboard Shortcuts
To work more efficiently in SketchUp, mastering keyboard shortcuts is essential. SketchUp has many useful shortcuts that can help you navigate the program and perform tasks more quickly. For example, the “P” key activates the push/pull tool, while the “L” activates the line tool. By taking the time to learn these shortcuts, you can save valuable time and speed up your workflow.
Collaborating with SketchUp: Tools for Sharing and Reviewing Designs
Another key aspect of building design is collaboration, and SketchUp has several tools that make sharing and reviewing designs a breeze. The first is SketchUp’s built-in cloud storage system, which allows you to easily store and access your models from anywhere. Additionally, SketchUp has a robust set of collaboration tools that allow you to share your models with others and receive feedback and comments in real time.
Get Certified with Top SketchUp Courses Online
If you’re looking to take your SketchUp skills to the next level, getting certified is a great way to do it. SketchUp offers a certification course that is recognized throughout the industry, and there are also many top SketchUp courses online that can help you prepare for the exam. Whether you’re just starting out with SketchUp or you’re an experienced user looking to upskill, there’s a course out there that’s right for you.
Wrapping Up!
If you’re ready to take your 3D modeling skills to the next level, a SketchUp software training course is a great way to do it. Whether you’re a student or a working professional, there’s never been a better time to explore SketchUp’s hidden features and take advantage of its powerful collaboration tools. So why wait? Sign up for a course today at CADD Centre and unlock your 3D modeling potential!
FAQs
What are the key features of SketchUp for 3D modeling?
SketchUp offers a variety of powerful features, including section planes for cross-sections, keyboard shortcuts for faster workflows, and collaboration tools like cloud storage and real-time feedback. These features make it ideal for students and professionals in building design.
What tools does SketchUp offer for collaboration?
SketchUp offers built-in cloud storage, allowing users to access models from any location. Additionally, it has collaboration tools that enable you to share your models with team members, receive feedback, and work on designs collaboratively in real time.
Where can I find top-rated SketchUp courses online?
Several online platforms, including CADD Centre, offer top-rated SketchUp courses suitable for beginners and advanced users. These courses cover everything from basic modeling to advanced features and help you prepare for certification.
What are the benefits of learning SketchUp for a career in building design?
SketchUp skills are highly valued in building design as they enable efficient model creation, design visualization, and project collaboration. Mastering SketchUp can open career opportunities in architecture, interior design, and engineering.
What makes SketchUp different from other 3D modeling software?
SketchUp is known for its ease of use, versatility in 3D modeling, and strong collaboration tools, such as cloud storage. It’s ideal for building design professionals looking for a straightforward yet powerful tool to bring their concepts to life.






