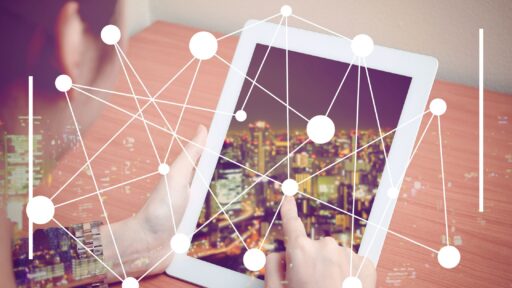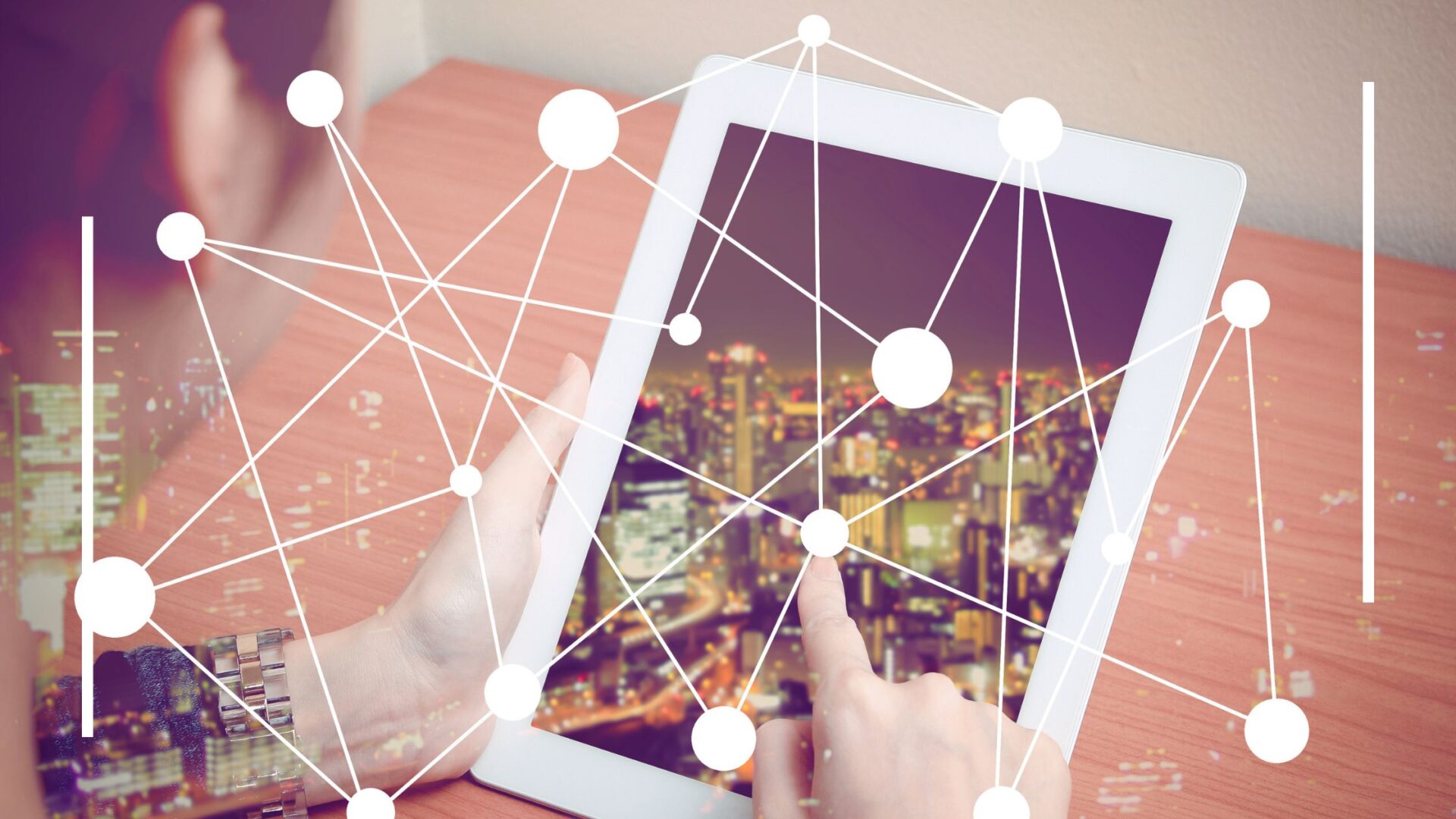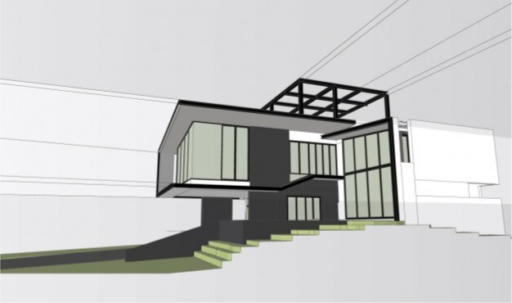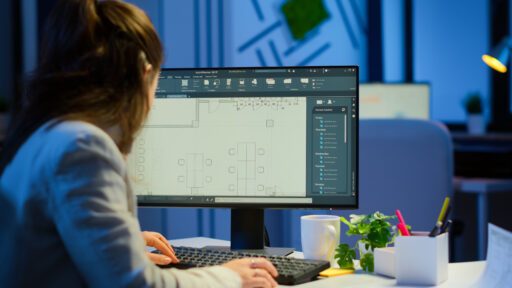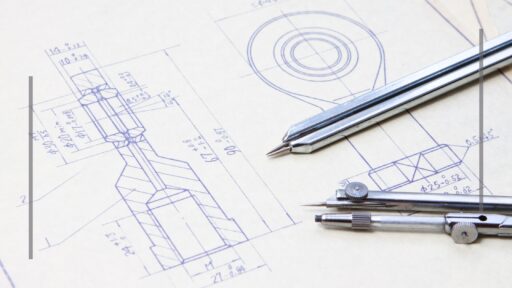Preliminary drafts, designs, detailed construction drawings, 3D models, and BIM models. What comes next in this list of civil engineering outputs are ‘digital twins’, virtual replicas of structures or physical infrastructures. Creating digital twins is an emerging trend in civil engineering. By mirroring the characteristics, behavior, and performance of real-world structures, digital twins offer numerous benefits for the design, analysis, simulation, and maintenance of structures.
For example, Imagine having a digital twin for your car. It’s not just a picture; it’s like having a smart copy that knows when your car needs maintenance, how it performs, and even how to make it better. That’s what digital twins are for buildings, bridges, and more – smart, virtual twins that help us understand, fix, and improve real things. Let’s explore these digital wonders that make our world smarter.
CAD for Digital Twins
A combination of CAD tools and digital technologies is required for the creation of digital twins. Some of them are:
BIM Software:
BIM software such as Autodesk Revit and MicroStation is widely used in creating digital twins of buildings and infrastructure. These tools enable the creation of detailed 3D models that have information about the physical and functional aspects of the given structure.
Simulation software:
Simulation tools like Ansys have the capabilities to create digital twins and simulate and analyze the behavior of the structures the digital twins represent. If you’re interested in learning more about Ansys and how to use it for creating digital twins, consider taking an ansys certification course. The software is widely used to test different scenarios and optimize designs.
IoT platforms /GIS/ VR & AR:
In addition, IoT platforms are used to collect real-time data from sensors and devices fixed in the structures and integrate them with digital twin models. These platforms enable the monitoring and control of physical assets, as well as the analysis of data for insights and predictive maintenance. And, when it comes to geographic areas, cities, and other major infrastructure projects, Geographic Information System (GIS) software is also applied to collect geospatial data, such as satellite imagery, maps, and terrain models in order to create digital twins. Plus, Virtual Reality and Augmented Reality tools such as Autodesk Navisworks, are also applied to make visualizing digital twins an immersive experience. In short, a combination of different software tools and platforms is used to create and manage digital twins effectively.
Steps Involved in Creating Digital Twins
Here’s a general overview of the steps and stages involved in creating digital twins:
Model Creation:
To begin with, 3D models of structures are created using CAD software like Autodesk Revit or Bentley MicroStation. It is done by using the software’s modeling tools to generate accurate representations of the geometry, components, and systems of the object.
Component Library:
Then, libraries of components or objects representing various elements of physical assets are built. This library can include walls, windows, doors, HVAC systems, electrical components, and more. These components are parameterized and assigned with relevant properties such as dimensions, materials, and performance characteristics.
Attribute Assignment:
Assigning attributes and properties to the components within 3D models is a crucial step that converts them into digital twins. The attributes include information such as materials, specifications, maintenance requirements, and manufacturer details. These attributes link to the corresponding components accurately.
Data Integration:
This step refers to the integration of data from other sources, such as IoT sensors, real-time monitoring systems, and external databases, with digital twins. This data can provide real-time information about an asset’s performance, conditions, and maintenance needs. The sensors and devices connected to digital twins enable data exchange.
Simulation:
Any CAD software’s simulation and analysis capabilities can be used to assess the behavior and performance of digital twins – and thus the real-world structures. Structural analysis, energy simulations, thermal analysis, and similar analyses are carried out to provide insights into the asset’s behavior.
Visualization:
The visualization capabilities of the CAD software come in handy in creating realistic renderings, walkthroughs, and flyovers of digital twins. Visualization aids in understanding the asset and presenting it to stakeholders for collaboration and decision-making. At this stage, augmented or virtual reality tools can be integrated to enhance the visualization experience.
Further, digital twins are continuously updated so that they can be used in managing assets throughout their lifespan. As modifications, maintenance, or repairs occur in the physical asset, the digital twins can be made to reflect these changes in real time. Thus digital twins remain the given asset’s accurate representations.
Digital Twins in Civil CADD courses
By understanding the concepts and practical aspects of digital twins in civil engineering, students can be better prepared for the evolving technological landscape in the industry. Students must select courses that focus specifically on digital twin technologies and their application in civil engineering. These courses typically cover topics such as BIM, data integration and analysis, and simulation software. Advanced courses may also delve into topics like IoT sensors, real-time monitoring, and data-driven decision-making, which are integral to the implementation and maintenance of digital twins in civil engineering.
CADD Centre offers specialized training that can help students learn how to develop virtual replicas of physical structures, integrate data from various sources, and utilize advanced software tools for analysis and design optimization. The training is offered as part of various Civil CADD courses. Explore all our courses here. We invite you to visit any of our CADD Centre’s to learn more.
