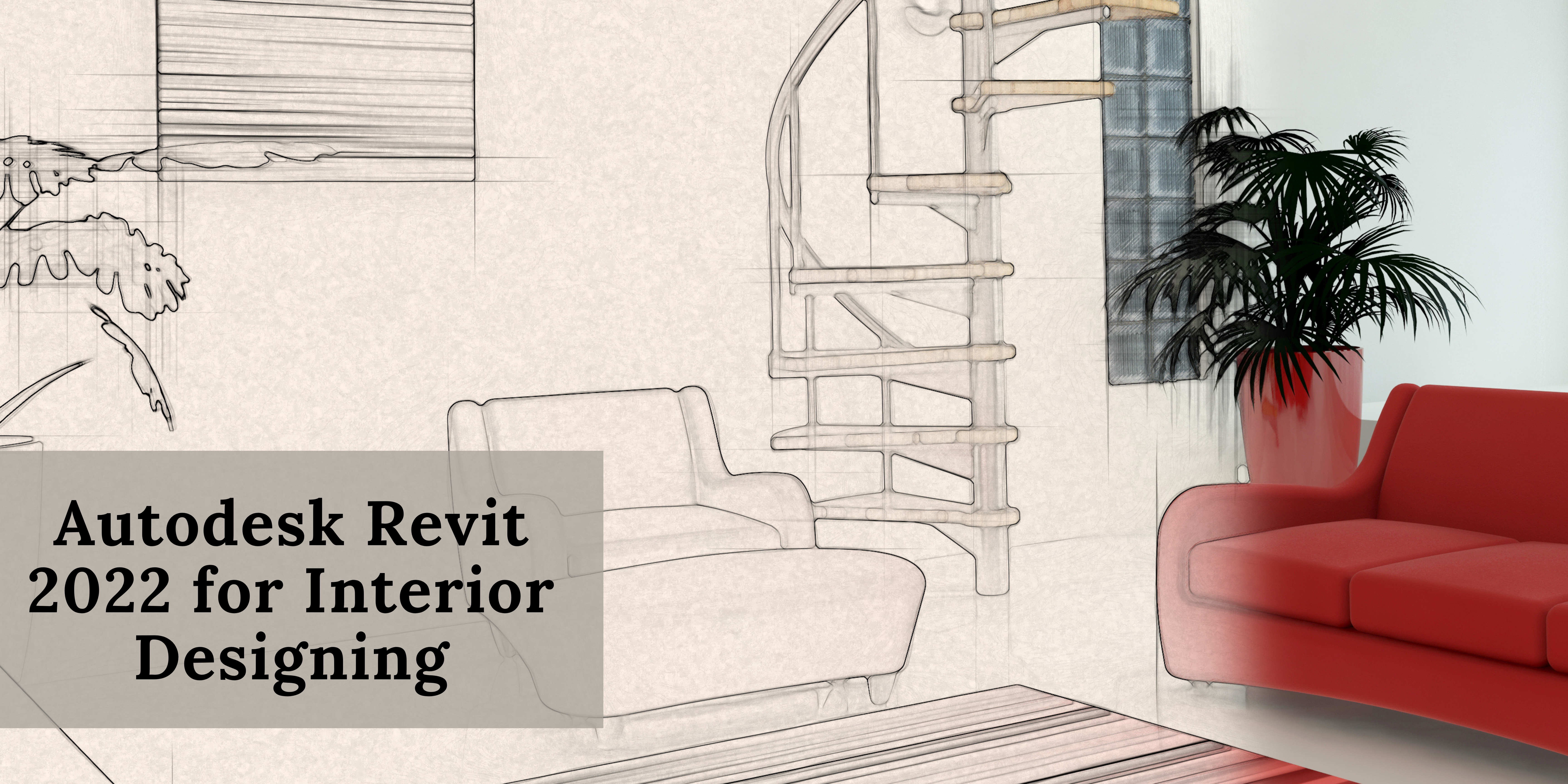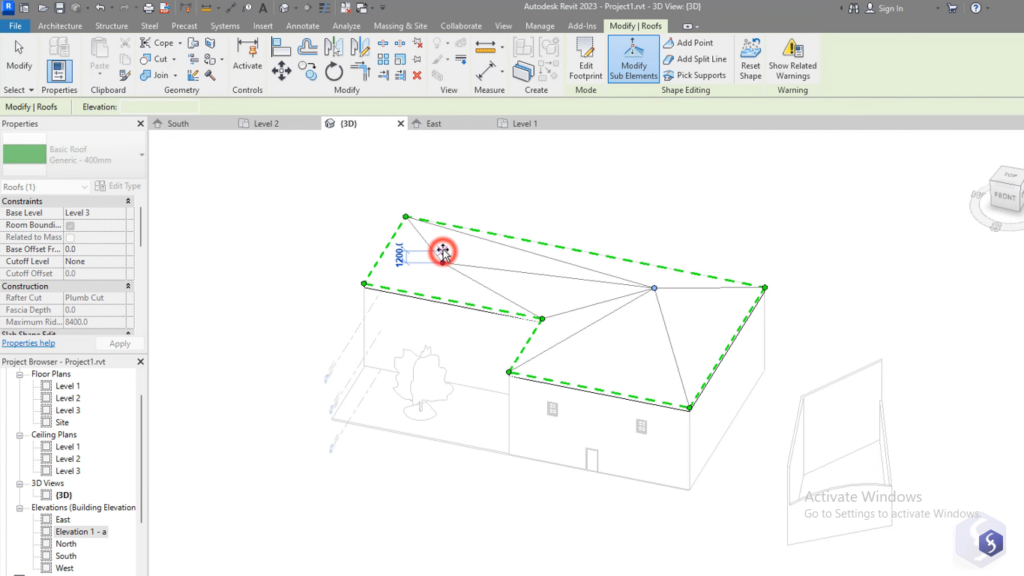Introduction:
Revit is similar to parametric modelling programs like 3ds Max, not 2D drafting programs like Autocad. The biggest difference is that Revit is exclusively programmed for the creation of buildings, so all tools create building objects (walls, windows and doors) and not generic objects (polygons, polylines, rectangles) like 3ds Max, Autocad & SketchUp, etc. Revit is highly functional in incorporating digital design and graphic elements for advanced simulation-based design planning.
Revit software program:
Revit software program is used by any interior design company that creates projects of any type of design. Commercial companies were early adopters of the software. This software also integrates capabilities for other disciplines like structural engineers and MEP (mechanical, electrical, and plumbing), all within the same program. It facilitates the creation of files that can be easily shared among these disciplines and architects. Coordination becomes significantly easier with a shared model.
The new version of Autodesk Revit has responded to many workplace benefits demanded by users, in addition to technological developments. Feature claims were built in, which received over 8000 votes, supercharging the 2022 release. Revit 2022 also offers more open workflow solutions for the BIM community. Revit 2022 is praised for its enhanced interoperability, improved efficiency and accuracy in document creation, and additional architectural modeling capabilities. Moreover, it emphasizes promoting more iterative and collaborative ways of working together. Revit 2022 has improved the presentation of schedules, labels and notes so that the creation of creating is more accurate.
Revit 2022 arrives with an extensive characteristic set focused on communicating design intent and producing design deliverables. To gain a deeper understanding of Revit architecture, consider taking a Revit architecture course that covers the latest features and enhancements.. You’ll locate many enhancements to schedules, annotations, tags for improvements that make project setup and authoring extra precise, fast, and much less error-prone. Rotated tags, flexible revision numbering, spot slopes and elevations, and the display of grids in 3D perspectives enhance the capabilities of Revit as a tool for capturing and communicating design intent.
Improvements that benefit everyone are at the centre of this version, but the best modelling and informed design features are present for architects. Revit 2022 offers tapered walls and slanted wall profile editing, new categories to support generic modelling for all the common design elements. Furthermore, it includes cutting-edge updates to the Generative Design and Route Analysis tools, offering enhanced support for geometry and more informed design decision-making. You desire the freedom to use your preferred design tools, and Revit serves as your engine for documenting and coordinating model-based design.
Tips for Beginners
- Explore the Revit Interface: Familiarize yourself with the Revit interface for efficient navigation.
- Start Simple: Begin with basic interior design projects to build confidence.
- Leverage Online Resources: Utilize tutorials and courses for guided learning.
- Practice Regularly: Consistent practice will enhance your skills.
- Join the Community: Engage in forums for support and knowledge sharing.
Future Trends in Interior Design with Revit
- BIM Adoption: Increased use of Building Information Modeling for comprehensive design.
- Sustainable Practices: Focus on sustainability and energy efficiency in designs.
- Collaborative Workflows: Enhanced collaboration among architects and engineers using Revit.
- Advanced Visualization: Improved rendering techniques for better client presentations.
- Smart Technology Integration: Designing smart spaces with IoT solutions.
Common Challenges and Solutions:
- Learning Curve: Overcome the complexity of Revit through dedicated training.
- Performance Issues: Optimize settings for better handling of large projects.
- Coordination Challenges: Use collaboration tools to maintain clear communication.
- Resource Management: Utilize resource allocation tools for project efficiency.
- Staying Updated: Keep track of new features with Autodesk updates and webinars.
Conclusion:
FAQs
Why should interior designers use Revit 2022?
Revit 2022 offers enhanced interoperability, advanced modeling features, and improved collaboration tools. It allows interior designers to create precise and detailed designs, integrates with BIM workflows, and streamlines project coordination.
What are the system requirements for Autodesk Revit 2022?
The recommended system requirements include a 64-bit Windows operating system, 16-32 GB of RAM, a multi-core processor (Intel i7 or equivalent), and a dedicated graphics card (NVIDIA or AMD) with at least 4 GB of VRAM.
Where can I learn Revit for interior design?
You can enroll in courses at training centers like CADD Centre, which offer specialized courses for Revit architecture and interior design. Online platforms like LinkedIn Learning and Udemy also provide comprehensive tutorials.
How does Revit support collaboration between architects and interior designers?
Revit uses a shared model approach, enabling architects, interior designers, and other stakeholders (like MEP engineers) to work on the same project file. This reduces errors and improves communication across disciplines.
What is Autodesk Revit, and how is it different from AutoCAD?
Revit is a Building Information Modeling (BIM) software designed specifically for creating building models, whereas AutoCAD is primarily a 2D drafting tool. Revit focuses on architectural elements like walls, doors, and windows, while AutoCAD deals with generic objects like lines and shapes.





