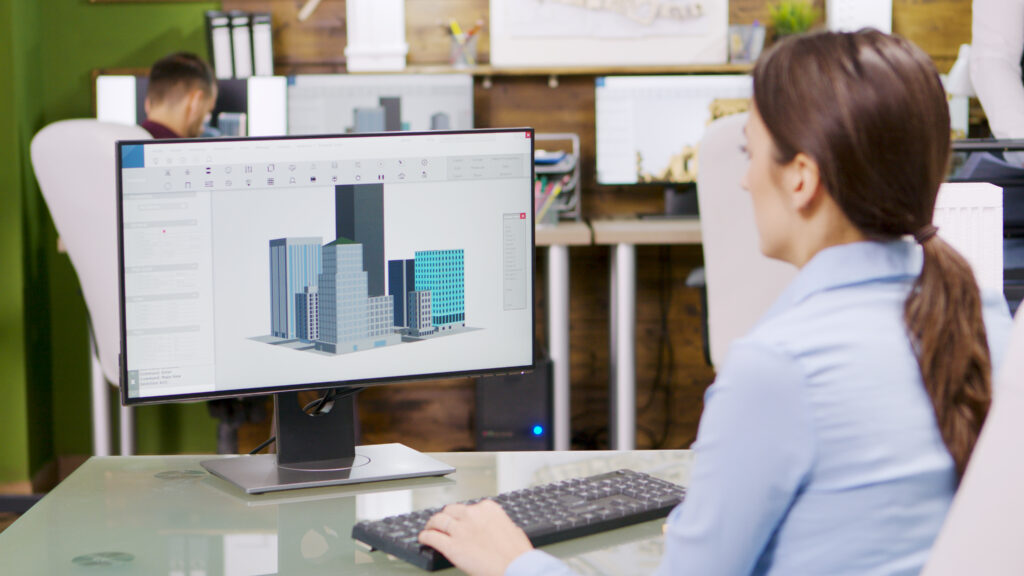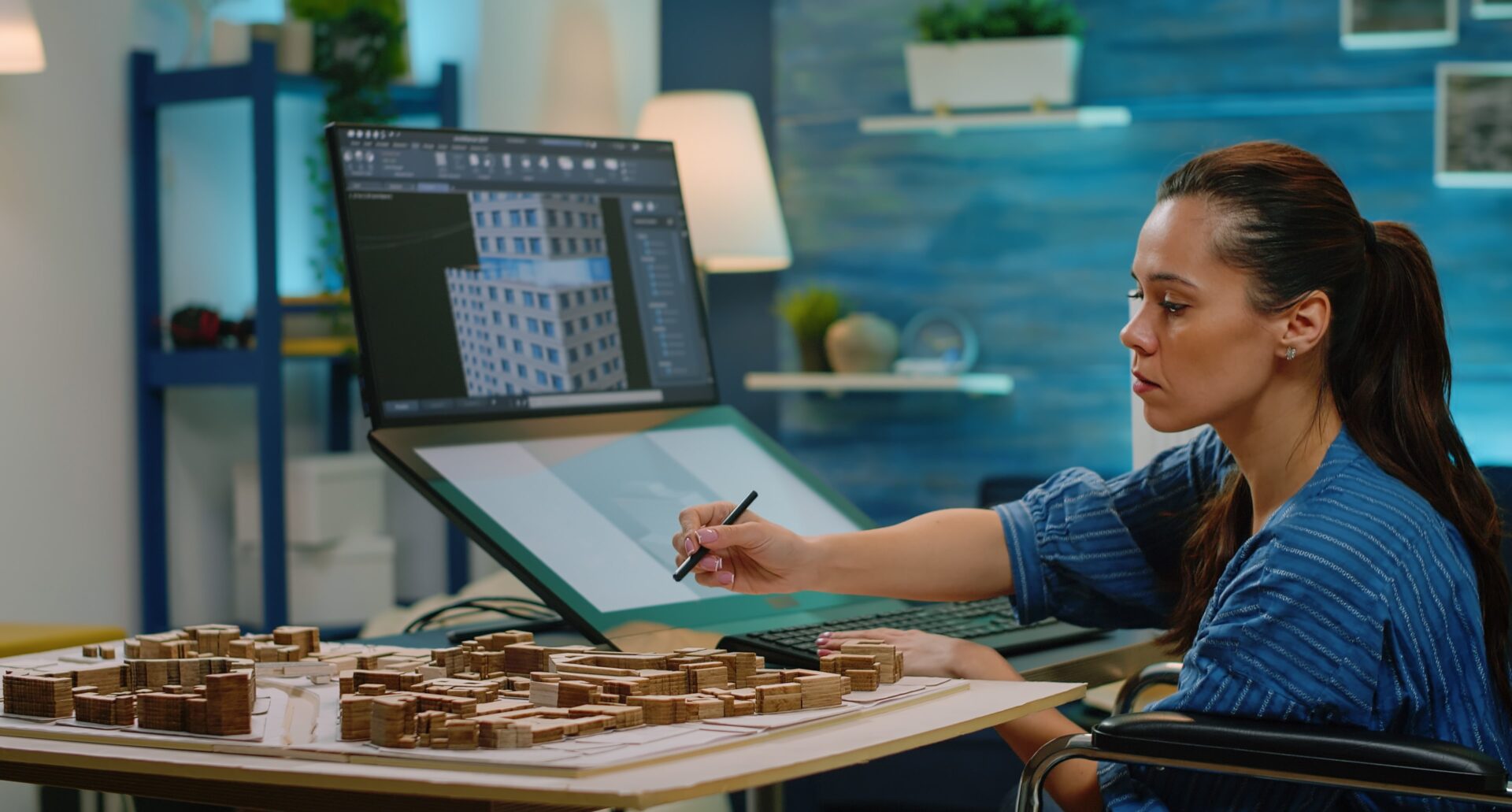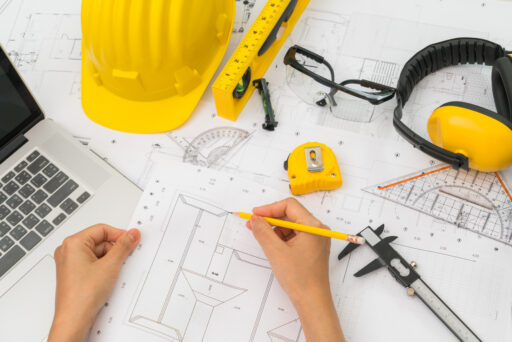Urban planning is undergoing a significant transformation, thanks to the advancement of Building Information Modelling (BIM) technology. Here’s a closer look at how BIM is revolutionising urban planning this year.
What is Urban Planning?
Urban planning is the process of designing and organising the development of urban areas to create functional, sustainable, and aesthetically pleasing environments. It integrates various aspects like land use, infrastructure, and transportation. With the advancement of BIM technology, urban planning has become more efficient and data-driven. Building Information Modelling (BIM) allows planners to create detailed 3D models of urban areas, which help visualise potential developments and assess their impact on the environment and community. By using BIM, urban planners can make more informed decisions, leading to better-designed and more sustainable urban spaces.
Key Benefits of BIM for Urban Planners
BIM offers numerous advantages for urban planners, making the planning process more efficient and effective. One of the primary benefits is greater accuracy in planning. It enhances accuracy in planning by providing detailed 3D models and simulations which provide a comprehensive view of a project before construction begins.. This results in greater precision and fewer errors during the planning process.
Another significant advantage of BIM is its contribution to increased sustainability. BIM enables planners to assess the environmental impact of their designs by simulating different scenarios and analysing energy usage, material selection, and waste management. This level of insight supports the development of eco-friendly and sustainable urban spaces that are better for the environment and the communities they serve.
What is the Scope of BIM in Urban Planning?
The scope of BIM in urban planning is vast and continually expanding. Building Information Modelling, goes beyond just creating 3D models; it integrates every detail of construction design, making it an essential tool for modern urban development. Through BIM, urban planners can create precise and detailed designs that encompass everything from the architecture of buildings to the layout of entire infrastructure projects, and can efficiently manage resources, timelines, and costs. BIM infrastructure models support detailed visualisation and analysis, making it easier to plan and execute complex urban development projects. The scope of BIM in urban planning is all-encompassing, covering everything from detailed construction design to precise construction estimating, making it indispensable for modern urban infrastructure projects.
BIM Techniques for Urban Planning
BIM techniques have become indispensable tools for urban planners, helping them create more efficient and sustainable cities. One of the key techniques is site analysis, where BIM models are used to evaluate the physical characteristics of a site, including its topography, soil conditions, and existing infrastructure. This analysis helps planners understand the suitability of the land for development and identify potential challenges early on.

Another important technique is leveraging technologies like the Geographic Information System (GIS), which integrates spatial data with BIM models. This combination allows planners to visualise the relationship between different elements of the urban environment, such as transportation networks, utilities, and green spaces. By using GIS alongside BIM, planners can make more informed decisions that consider both the macro and micro aspects of urban development. Additionally, BIM helps in selecting the right building materials by simulating how different materials will perform over time.
Challenges and Solutions in Using BIM for Urban Planning
While BIM offers numerous benefits for urban planning, it also comes with its own set of challenges. One of the primary challenges is managing the carbon footprint of large-scale urban projects. As cities grow, the building and construction industry often faces criticism for contributing to environmental degradation. However, BIM provides innovative solutions to tackle this issue. BIM allows urban planners to monitor and reduce the environmental impact of their projects by simulating different scenarios and analysing the potential carbon emissions at every stage of development. This helps in making more eco-friendly decisions.
Another challenge in the urban planning and construction industry is integrating BIM into existing workflows. Transitioning from traditional methods to BIM can be complex and time-consuming. However, the benefits of BIM solutions, such as increased accuracy and efficiency, make this transition worthwhile. By adopting BIM, planners and builders can overcome these challenges, leading to more sustainable and effective urban development.
Future Trends in BIM and Urban Planning
The future of BIM in urban planning is exciting and full of possibilities. One of the most significant trends is the increasing emphasis on reducing the global carbon footprint. As cities grow, the demand for sustainable urban infrastructure becomes more critical. BIM is at the forefront of this shift, helping planners create eco-friendly designs that minimise environmental impact.
Another emerging trend is the integration of smart technologies into urban planning. BIM is evolving to incorporate advanced tools that allow for real-time data analysis and simulation. This means that planners can better predict and respond to the needs of urban environments, making cities more adaptable and resilient.
How BIM Enhances Collaboration Among Urban Stakeholders
Collaboration is a critical aspect of successful urban planning, and BIM significantly enhances this process. In urban planning, various stakeholders including architects, engineers, planners, government agencies, and community members must work together to ensure a project’s success. Traditionally, managing communication and ensuring everyone was on the same page could be challenging, leading to delays and misunderstandings.
Building Information Modeling, streamlines collaboration by providing a centralised platform where all stakeholders can access and share information. Through BIM collaboration, each party can view detailed 3D models, plans, and data in real time. This shared platform eliminates the need for separate, disjointed communication channels, ensuring that everyone involved in the project is aligned with the same vision and objectives.
One of the key benefits of BIM collaboration is the ability to make changes and updates visible to all stakeholders instantly. BIM collaboration fosters better communication among urban planning stakeholders by providing clear visualisations and simulations of the project. These visual tools make it easier for stakeholders to understand the project’s scope and impact, leading to more informed decisions and a smoother planning process.
Impact of BIM on Sustainability in Urban Development
Building Information Modeling (BIM) has a profound impact on sustainability in urban development. As cities grow, the need for sustainable urban planning becomes more critical. BIM supports this by providing tools that allow planners to integrate sustainable practices into their designs from the very beginning.
BIM enables the analysis of energy consumption, water usage, and material efficiency in urban projects. Additionally, BIM facilitates the use of green building materials and renewable energy sources, contributing to a reduced carbon footprint and more eco-friendly urban environments. By incorporating BIM into the planning process, cities can develop in a way that is not only efficient and modern but also sustainable for future generations. This integration of BIM and sustainability in urban planning is essential for creating livable and resilient cities.
Conclusion
BIM implementation has become a game-changer in urban planning, bringing more precision, collaboration, and sustainability to the field. As cities continue to grow and evolve, the demand for professionals with BIM expertise is increasing. BIM training is essential for those looking to make a significant impact in the planning and development of urban spaces. By mastering BIM software, professionals can contribute to more efficient and sustainable urban environments.
If you’re considering a career in urban planning or looking to enhance your skills, a BIM course is a valuable step forward. At CADD Centre, we offer a range of BIM courses designed to equip you with the knowledge and skills needed to excel in this dynamic field. Whether you’re new to BIM or looking to expand your expertise, our BIM software courses can help you stay ahead in your career.
FAQs
What are some examples of successful BIM implementations in urban planning?
BIM has been successfully implemented in various urban planning projects worldwide, such as the development of smart cities and sustainable infrastructure. These projects showcase the power of BIM in improving accuracy, collaboration, and sustainability in urban planning.
Is BIM suitable for small-scale urban projects?
Yes, BIM is highly suitable for small-scale urban projects. It helps in precise planning, efficient resource management, and minimising errors, making it a valuable tool for projects of any size.
What is BIM’s contribution to creating smart cities?
BIM plays a crucial role in the development of smart cities by integrating data and technology to create intelligent, sustainable urban environments. It enhances planning, execution, and management, contributing to the overall efficiency of smart city projects.
Why should I choose CADD Centre for my BIM training?
CADD Centre offers industry-leading BIM training with experienced instructors and practical, hands-on learning. Our courses are designed to provide you with the skills and knowledge required to excel in urban planning and other related fields.
How can CADD Centre’s BIM training benefit my career in urban planning?
CADD Centre’s BIM training equips you with the expertise needed to stand out in the competitive field of urban planning. Our comprehensive courses will help you master BIM software, leading to better job opportunities and career growth in the urban planning sector.





