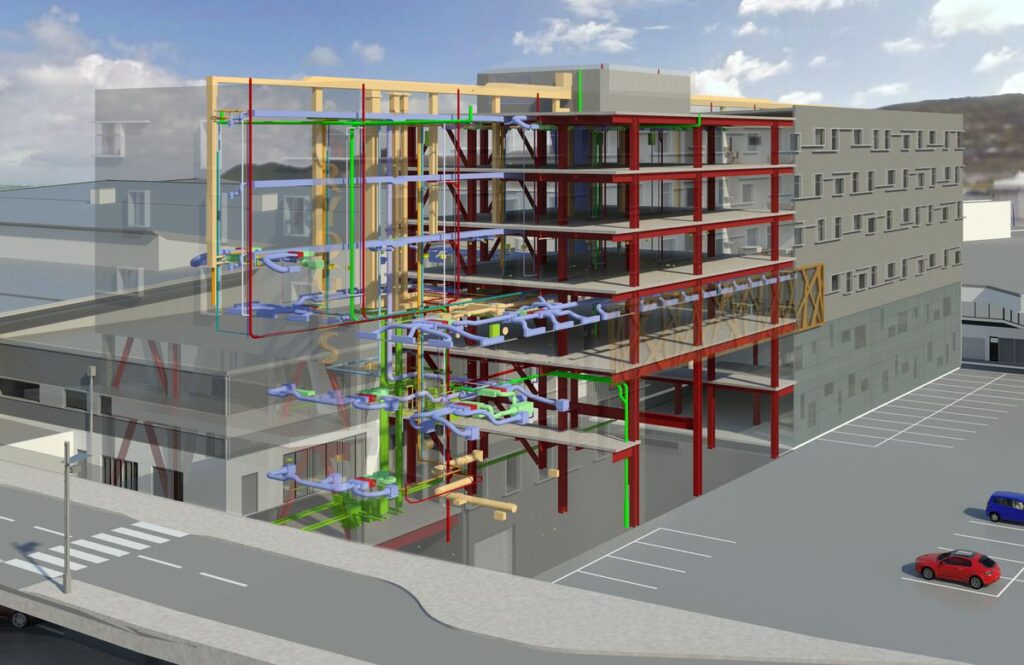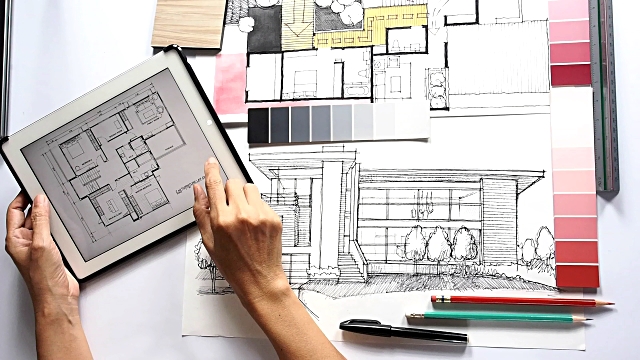In the evolving world of Building Information Modeling (BIM), most tools are built with engineers and contractors in mind—but what about architects? As the AEC (Architecture, Engineering, and Construction) industry transforms, the need for architecture-specific software becomes more urgent. Traditional tools fall short of meeting the design, creativity, and collaboration demands that architects face in 2025.
It’s time to explore why a modern BIM architecture suite—purpose-built for design professionals—is essential in today’s competitive landscape.
Top 5 Reasons Why Architects Need a Modern BIM Architecture Suite:
1) Traditional BIM Software Ignores Architectural Design Needs
Many widely-used BIM platforms, such as AECOsim and Navisworks, are engineered for construction coordination and structural detailing. These tools offer limited support for conceptual design, creative expression, and visualization—elements central to architectural work.
Architectural BIM software should be visually driven, easy to navigate, and focused on enabling creativity. When complex engineering-centric software restricts design freedom, both efficiency and innovation suffer.
2) Architects Need Design-First Features, Not Construction Constraints
Architects thrive on ideation, experimentation, and storytelling. Yet most BIM tools lack essential features such as:
- Parametric modeling
- Smart visual components
- AI-powered space planning
- Real-time rendering
This is where AI in architecture is playing a transformative role. It allows for automated space optimization, design suggestions, and environmental simulations that elevate creativity and precision.
In 2025, the best BIM software for architects will integrate AI-driven design tools, immersive 3D rendering, and intuitive modeling interfaces that streamline the entire architectural process.
3) Poor Collaboration Limits Innovation in Architecture:
Architecture doesn’t happen in isolation. Architects collaborate with structural engineers, MEP consultants, interior designers, and clients. Current tools make real-time collaboration challenging, especially when working with large teams or remote stakeholders.
Modern BIM collaboration tools must include:
- Cloud-based collaboration
- Live updates and version control
- Multi-user design environments
A truly modern BIM solution for architecture bridges communication gaps, enhances accuracy, and reduces errors.
4) Automation in BIM Must Support Design—Not Just Construction:
Most BIM tools automate engineering-heavy tasks—such as clash detection, quantity take-offs, and construction sequencing. But architects need intelligent automation for design-oriented workflows, like:
- Daylight and sun path analysis
- Façade optimization
- Building massing simulations
- Automated code compliance checks
By integrating AI in architecture, modern BIM tools can support faster, smarter, and sustainable architectural decisions.
5) One-Size-Fits-All BIM Is Obsolete in Modern Architecture
When architects are forced to use BIM tools designed for engineers, it leads to frustration, inefficiencies, and limited creative output. The best BIM software for architects is purpose-built—with tailored features for design ideation, visualization, and client presentations.
A dedicated architecture design software platform enhances design freedom while minimizing cluttered technical elements irrelevant to the architect’s process.
In 2025, architects need more than just a BIM platform—they need a design-focused digital environment that speaks their language.
Real Examples of BIM for Architects:
By 2025, architects have access to BIM tools built specifically for design workflows, not just construction tasks. Leading options include Autodesk Revit for parametric design and multidisciplinary coordination, Graphisoft ArchiCAD for intuitive modeling and conceptual design, and Vectorworks Architect for balancing drafting, modeling, and visualization.
For advanced form-making, many firms use Rhino + Grasshopper with BIM plug-ins to handle parametric and generative design. Meanwhile, BricsCAD BIM is gaining traction as a cost-efficient solution with AI-assisted modeling features.
These tools stand apart from contractor-focused platforms like Navisworks because they emphasize creativity, visualization, and client engagement—the elements most critical to architectural design.
Conclusion:
The architectural industry is evolving rapidly—and so are the tools architects need to thrive. With the rise of smart cities, sustainable buildings, and AI in architecture, now is the time to adopt technology that fuels your vision.
Investing in a modern BIM architecture suite is no longer optional—it’s essential. And for professionals looking to upskill and stay ahead, enrolling in a BIM Architecture Course is the smartest move in 2025.
Images from Archaus by Pinterest
FAQs
What is BIM, and how does it benefit modern architecture?
BIM (Building Information Modeling) enables architects to visualize, design, and manage projects with greater precision, resulting in improved project quality, sustainability, and cost-efficiency.
What are the limitations of AECOsim and similar BIM tools?
AECOsim, while valuable for large engineering projects, focuses more on construction than on design flexibility, limiting its use for creative architectural projects.
Why are new BIM architecture suites important for the industry?
New BIM suites can better support creative design, streamline complex projects, and fulfill architectural needs alongside construction management, bridging the gap in current software.
Can BIM software support innovative and creative architecture?
Yes, modern BIM tools are increasingly flexible, allowing architects to design complex, innovative structures while maintaining precision and collaboration.
How does CADD Centre’s BIM training prepare architects?
CADD Centre’s BIM training equips architects with essential skills for competitive success in architecture, building, and product design, using advanced tools for real-world applications.
Are there any industry-specific BIM suites available for architectural firms?
Yes, advanced BIM suites cater to various sectors, including civil, residential, and commercial projects, allowing tailored solutions for industry-specific needs.





