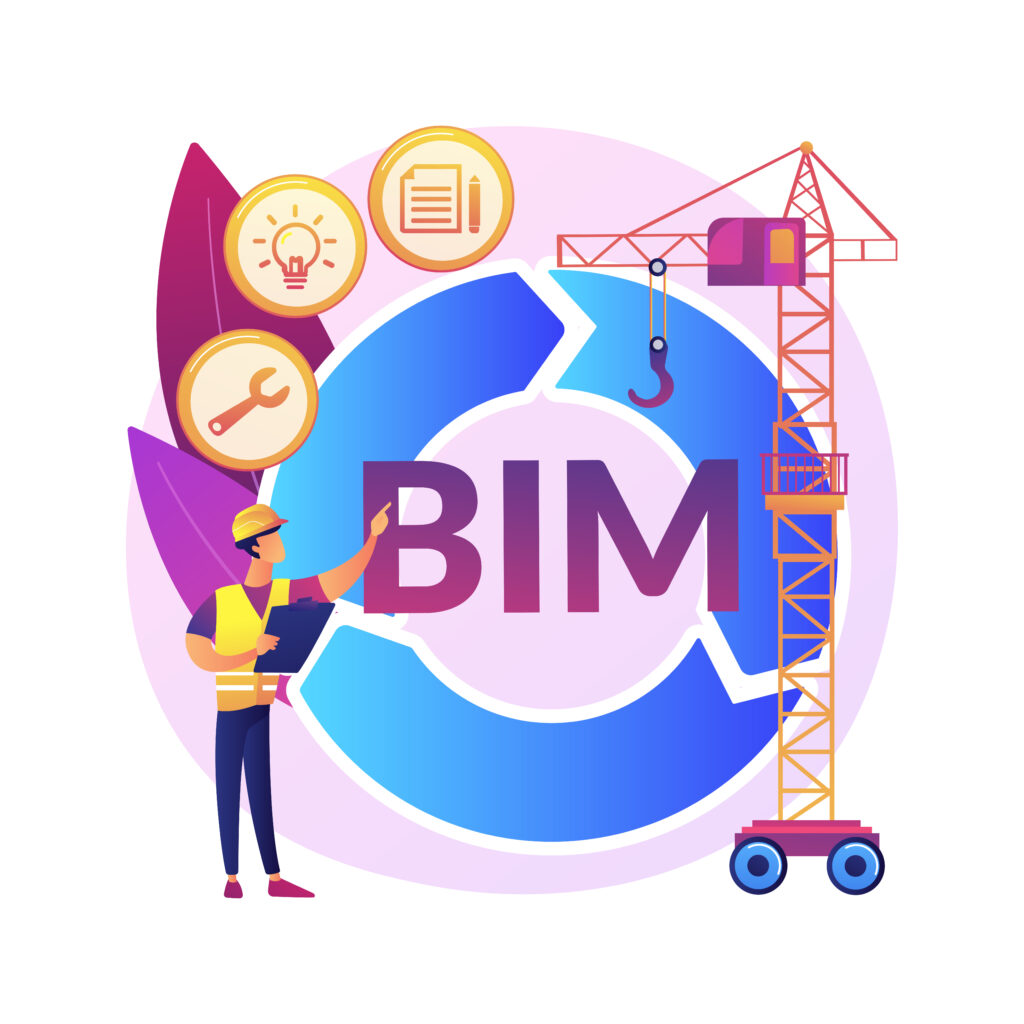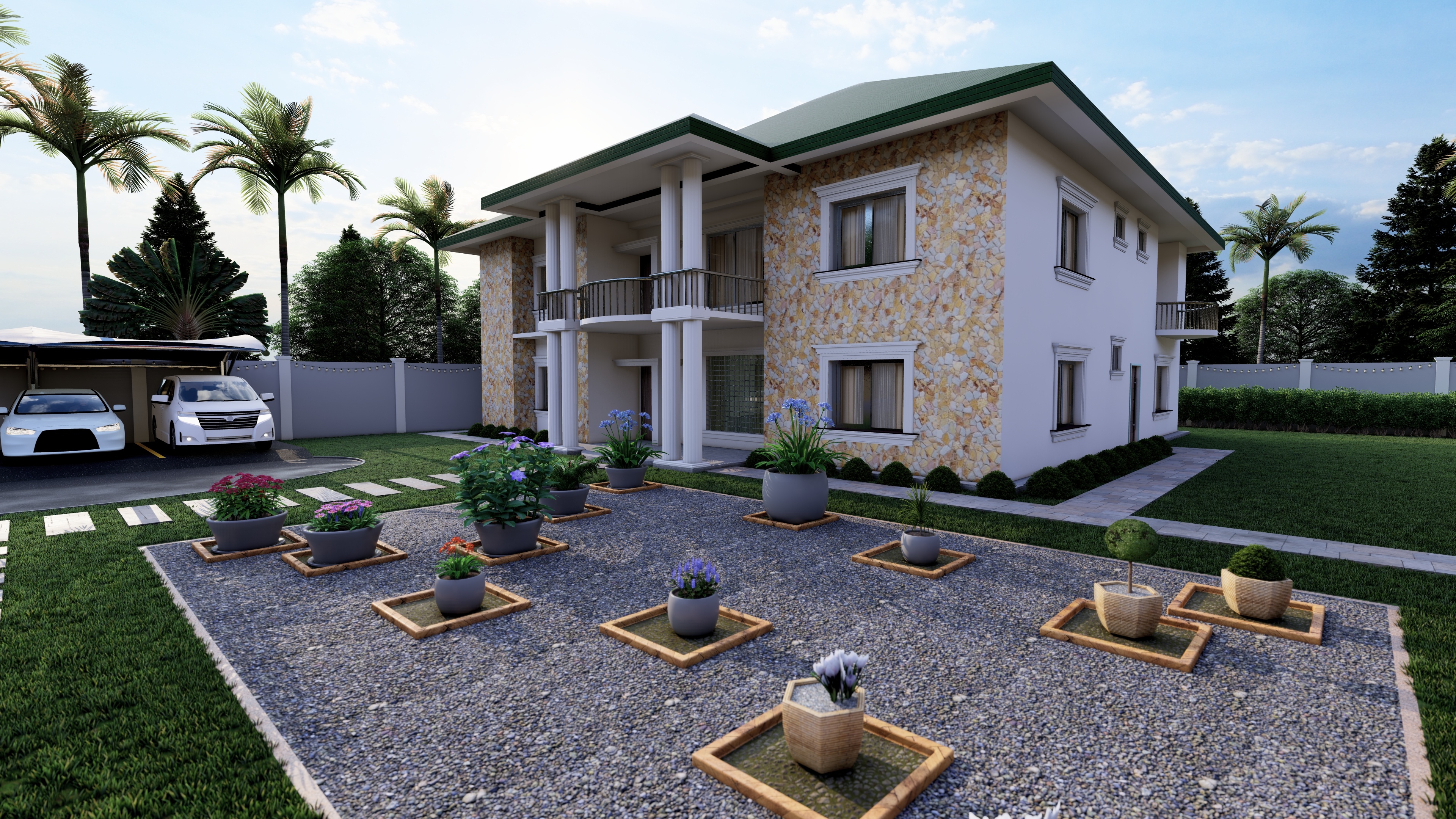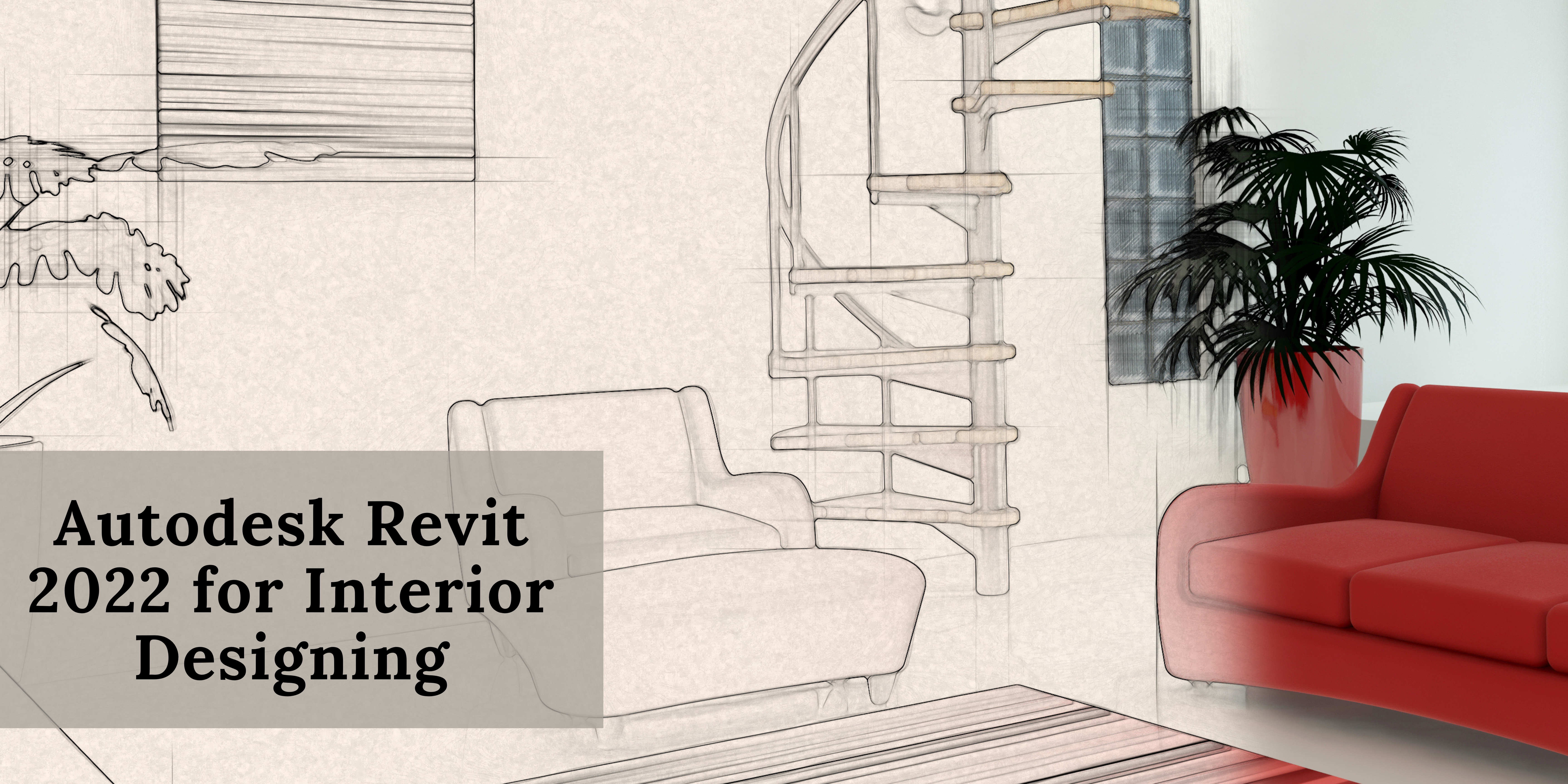Introduction:
Building Information Modelling (BIM) is rapidly transforming the Architecture, Engineering, and Construction (AEC) industries by offering a dynamic, interactive approach to construction modeling. Unlike traditional methods, BIM technology simulates the entire construction project in a digital environment, creating an accurate virtual model of the building. With BIM software, architects, engineers, and construction teams can visualize and plan every aspect of a project before actual construction begins. This modeling approach helps reduce project costs, increase productivity, and enhance the overall quality of construction.
 Benefits of BIM: Cost Efficiency, Productivity, and Project Timeliness
Benefits of BIM: Cost Efficiency, Productivity, and Project Timeliness
BIM offers a host of advantages, making it an indispensable tool for construction projects. By leveraging BIM technology, project teams can significantly reduce the cost of construction, improve productivity, and shorten project delivery timelines. The virtual modeling environment allows for real-time collaboration, helping teams identify potential issues in design or construction phases early on. With BIM, stakeholders can access vital project data such as geometry, spatial relationships, cost estimates, and scheduling details, making it easier to manage and coordinate complex projects.
BIM vs Traditional 3D CAD: Understanding the Difference
The key distinction between Building Information Modeling (BIM) and traditional 3D CAD systems lies in their functionality. While CAD tools create independent 3D views—such as plans, sections, and elevations—BIM technology integrates all building elements into an intelligent contextual model. This means that objects like walls, beams, and columns are defined not only by geometry but also by their relationships with other building components. As a result, BIM provides a more holistic view of the project, enhancing coordination among AEC professionals and reducing the risk of errors or miscommunication.
Revit Technology: A Leading BIM Software for AEC Teams
One of the most popular BIM software options is Revit technology, which enables AEC teams to design and model in 3D with exceptional precision. Revit architecture allows users to create detailed models of structures, shapes, and systems, offering parametric accuracy and seamless documentation. As a collaborative tool, Revit helps coordinate data inputs from various sources, including CAD files, ensuring that all project deliverables are aligned. For those interested in gaining expertise, enrolling in a Revit architecture course can provide hands-on experience and help users become proficient in this advanced technology
The Growing Importance of BIM in Construction Projects:
As the adoption of Building Information Modeling continues to rise, BIM technology is poised to become an essential component of construction projects. With the ability to foster better collaboration among project teams, BIM enhances profitability, improves time management, and strengthens client relationships. However, teams must also be mindful of potential legal challenges, such as data ownership and risk-sharing, which can arise when implementing BIM. By addressing these issues early, AEC professionals can unlock the full potential of this innovative technology.
Conclusion:
BIM is transforming construction by enhancing accuracy, reducing errors, and cutting costs. As tools like Revit grow in popularity, the AEC industry will continue to see increased efficiency and productivity.
To stay competitive, mastering BIM is crucial. Enrolling in BIM courses or training at institutions like CADD Centre can equip professionals with the skills needed to excel in this fast-evolving field.
FAQs
What is the difference between BIM and traditional 3D CAD?
The primary difference between BIM and traditional 3D CAD is that BIM creates a holistic, intelligent model where all building components are interconnected, whereas 3D CAD focuses on creating independent views, such as plans or sections. BIM’s contextual modeling helps reduce errors and improves coordination among project teams.
What kind of data does BIM software manage?
BIM software manages a variety of data, including geometry, spatial relationships, materials, cost estimates, scheduling, and lifecycle information. This data can be used for analysis, design, and decision-making throughout the project lifecycle.
Is BIM technology only suitable for large construction projects?
No, BIM can be used for both small and large projects. Its ability to improve design accuracy, project coordination, and cost management makes it beneficial for projects of all sizes.
Can BIM be used for renovation and retrofitting projects?
Yes, BIM is useful for renovation and retrofitting projects. It provides accurate models of existing buildings, which helps architects and engineers make informed decisions about updates, modifications, or repairs while preserving structural integrity.
How can I get trained in Revit software for BIM projects?
You can get trained in Revit software by enrolling in BIM courses at CADD Centre, which provides practical, hands-on learning. These courses are designed to help you understand how to use Revit for modeling, project coordination, and design simulation.
Why should construction professionals learn Revit software?
Learning Revit software is essential for professionals working on BIM projects, as it enables detailed 3D modeling, parametric design, and better coordination. Revit proficiency is a highly sought-after skill in the construction industry, and CADD Centre’s Revit courses can help you master this tool




