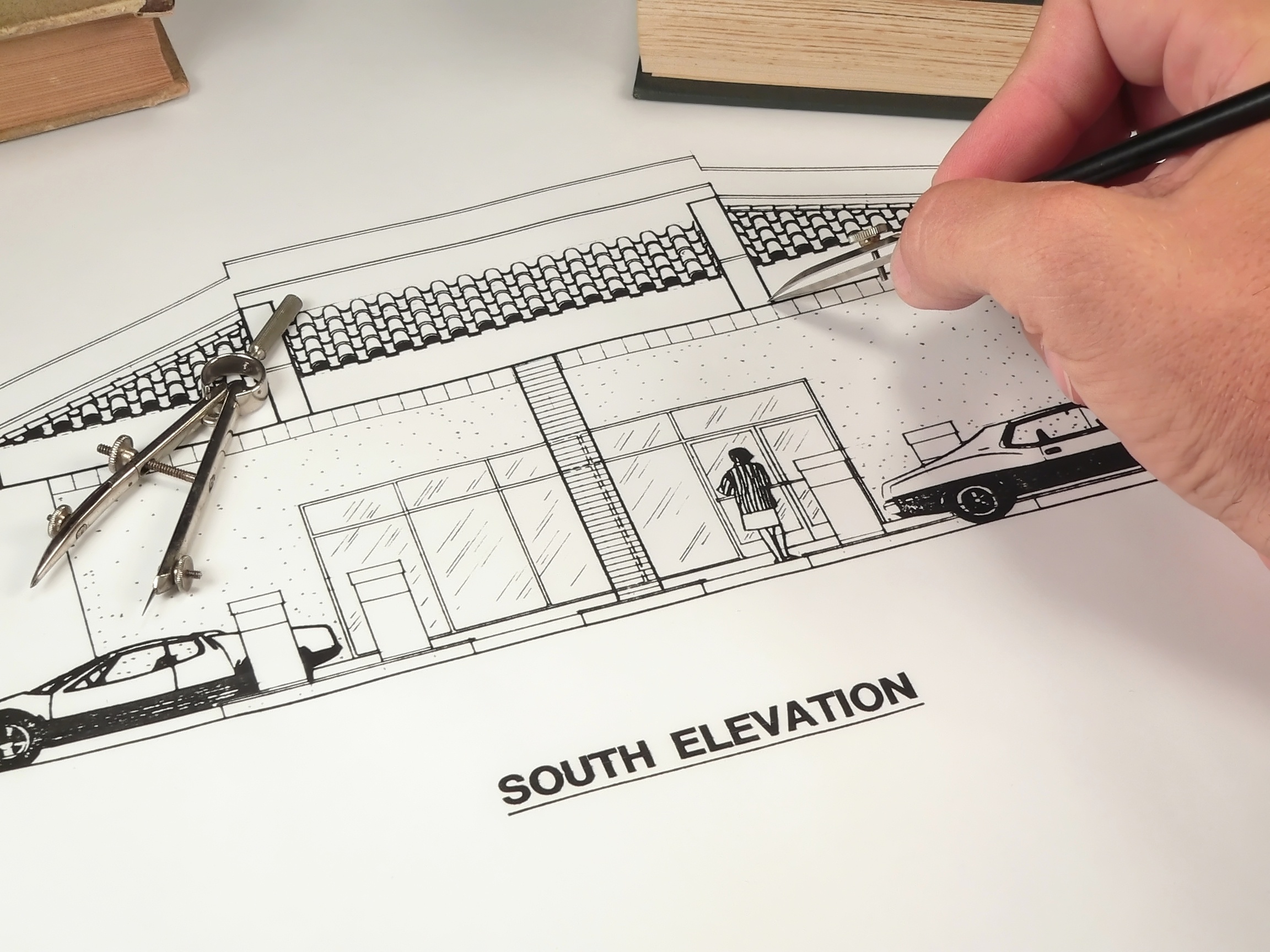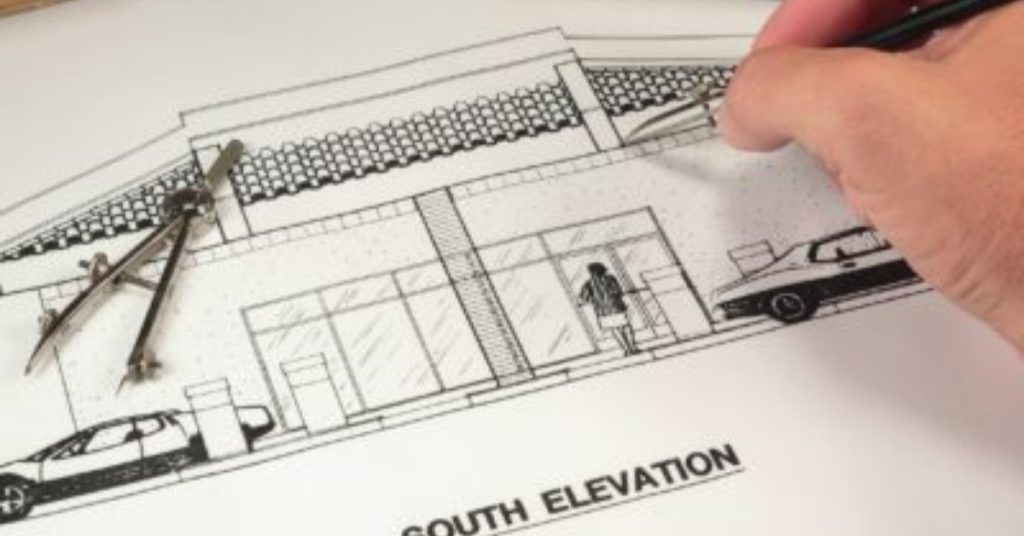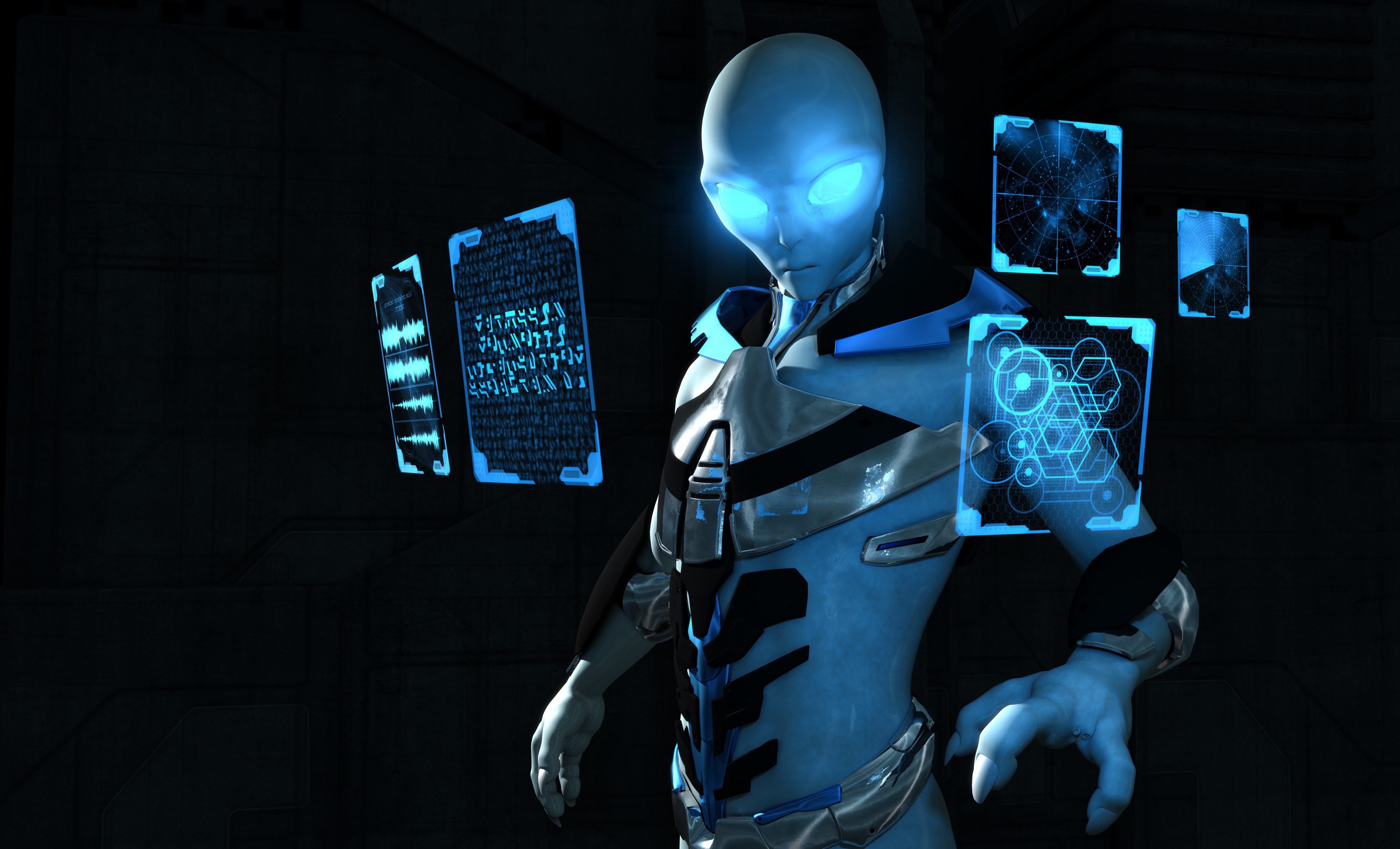Are you a student venturing into the world of AutoCAD, eager to enhance your skills and unleash your creativity? AutoCAD is a powerful tool for designers and engineers, offering a wide range of applications for various projects. In this article, we’ll explore project ideas that cater to students at different skill levels, from beginners to advanced learners. Let’s dive in!
Beginner AutoCAD Projects:
1. Simple Floor Plan
A great way to start your AutoCAD journey is by creating a simple floor plan. You’ll learn the basics of drawing lines, shapes, and dimensions. This project helps you grasp the fundamental concepts of AutoCAD.
2. 2D Objects
Once you’re comfortable with basic shapes, move on to 2D objects. Designing objects like furniture or appliances will teach you more about precision and scale. It’s a small step towards mastering the software.
3. Simple 3D Mechanical Gear
Take your skills to the next level by attempting a simple 3D mechanical gear. This project introduces you to the world of 3D modelling and gears, a fundamental component in mechanical engineering.
4. 3D Mechanical Wrench
A 3D mechanical wrench is another exciting project for beginners. You’ll explore 3D modelling techniques and the intricacies of creating a functional tool in AutoCAD.
5. 3D Twisted Pair of Wires
For a slightly more challenging project, try your hand at a 3D twisted pair of wires. This exercise will help you understand how to work with complex 3D shapes and twist them into the desired form.
6. Objects with Irregular Curves and Tight Tolerances
Push your skills further by designing objects with irregular curves and tight tolerances. This project hones your precision and attention to detail, crucial skills in engineering and design.
7. Taking Pictures from Different Angles
An essential skill in design is the ability to observe an object from various angles. Practice taking pictures of objects and then recreate them in AutoCAD. This exercise improves your observational and modelling skills.
Engineering AutoCAD Projects:
8. Train Design
Moving into the realm of engineering, you can design a train using AutoCAD. This project involves creating a detailed 3D model of a train, focusing on every component and detail.
9. Differential Gear Using Autodesk
Designing a differential gear using Autodesk software is a challenging yet rewarding project. It delves into the mechanics of gear systems and advanced 3D modelling.
10. Injection Molding of Complex Parts
For students interested in manufacturing, try your hand at injection moulding of complex parts. This project explores the intricacies of moulding and shaping objects with precision.
11. Robotized Polishing and Deburring with Force Feedback Control
Take your engineering skills to the next level with a project involving robotized polishing and deburring. This project incorporates advanced automation and control systems.
12. Estimating Work Hardening in Bent Sheet Metal Products
Delve into the world of materials engineering by estimating work hardening in bent sheet metal products. This project teaches you about material properties and deformation.
Interior and Exterior AutoCAD Projects:
13. 3D Simulation and Illustrations for Interior Designers
AutoCAD isn’t just for engineers; it’s a valuable tool for interior designers too. You can create stunning 3D simulations and illustrations that bring interior design concepts to life.
Other Core AutoCAD Project Ideas:
AutoCAD is a premium computer-aided software used for creating blueprints for bridges, buildings, interior & exterior designs, and much more. The software is widely used by designers and drafters for creating 2D and 3D computer drawings. A lot of projects related to civil, mechanical, electrical, and others can be created using this software. Some of the best projects ideas based on this software are listed below:
1. Civil Engineering Projects:
Design roads, bridges, and other civil structures with precision. You’ll play a crucial role in shaping the world’s infrastructure. It’s like being a virtual civil engineer.
AutoCAD Civil 3D is a documentation and civil engineering design software that helps to Build Information Modelling flow of work. It is highly suitable for documentation, analysis, defining workflows, surveying, designing, drafting, and mapping of civil projects.

2. Mechanical Projects:
Explore the mechanical aspects of AutoCAD with complex mechanical designs. You can create intricate machinery and see how it functions. It’s like being a virtual mechanic.
With the knowledge of AutoCAD Mechanical Program, engineers in the mechanical field can conjure up a range of environments, along with stressing on a particular prototype. The software helps in determining the functionality of a part or machine in extreme environments or under high-stress conditions.

3. Electrical Project:
Design electrical systems, circuit diagrams, and more using AutoCAD. You’ll be in charge of lighting up the world. It’s like being a virtual electrician.
AutoCAD Electrical Software is a tool for controls designers. It comes with inclusive tools, several electrical diagrammatic constituents, automatic report creation, PLC I/O sketch, and much more.

4. Interior and Exterior Projects:
AutoCAD software proposes excellent tools for 3D simulation as well as Illustrations for interior designers for realizing the hyper-realistic as well as an accurate visualization of the planned design idea.

AutoCAD is a world-class software to understand the technicalities of various building projects. Such software is highly recommended to ensure proper planning, analysis, ad development of any project.
Conclusion:
In conclusion, AutoCAD offers a wide array of project possibilities, catering to students at different skill levels. Whether you’re a beginner or an aspiring engineer or designer, AutoCAD provides a platform to unleash your creativity and develop essential skills. So, pick a project that suits your level, and start creating with AutoCAD!





