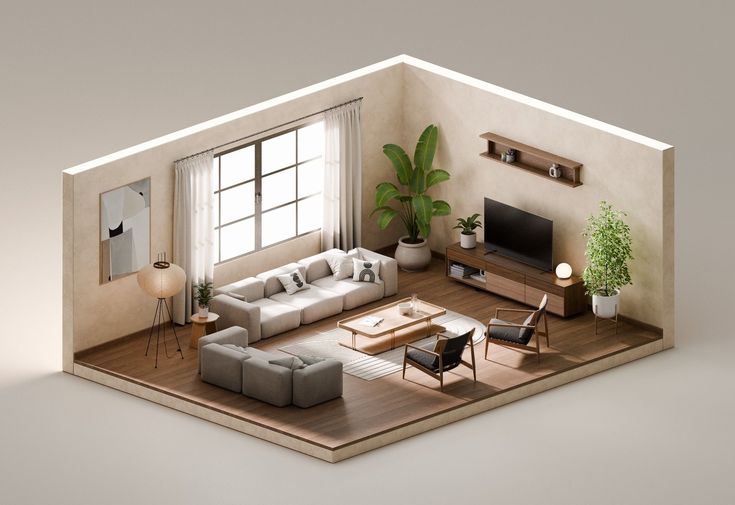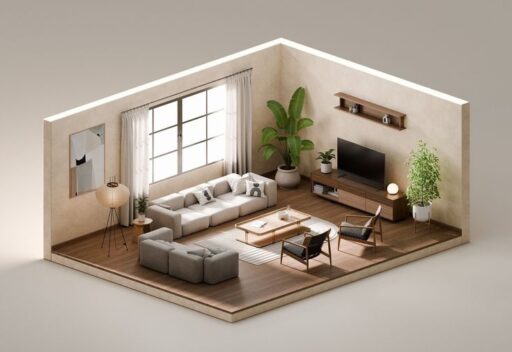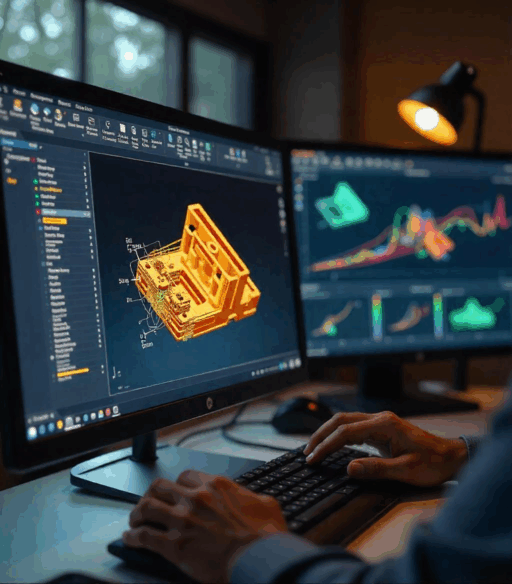The world of design is changing faster than ever, thanks to exciting innovations in interior design. One of the biggest game-changers? 3D Visualisation. Today, designers no longer have to rely on just sketches or mood boards. They can now create detailed, lifelike spaces that capture every texture, every color, and every beam of light — all before a single nail is hammered! The future of interior design lies in being able to communicate ideas clearly, using tools that show not just the structure, but the soul of a space. By mastering material textures and realistic renderings, designers are building dreams with precision. Let’s dive into how 3D Visualisation is truly shaping tomorrow’s interiors.
What is 3D Visualisation in Interior Design?

In simple words, 3D Visualisation interior design is the process of creating three-dimensional images or animations that represent an interior space even before it is built. Using advanced software, designers can experiment with color schemes, lighting, and textures, giving clients a clear picture of how the final design will look and feel.
Today, students who want to explore interior design careers find that having 3D Visualisation skills gives them an edge, allowing them to create impressive, client-winning designs with ease.
Key Elements of 3D Visualisation in Interior Design
3D Visualisation isn’t just about making things look pretty. It’s a careful process that brings together realistic modeling, detailed textures, smart lighting, and even full virtual experiences. Here’s how each piece fits into the puzzle:
a) Creating Realistic 3D Models of Interiors
Designers start by building accurate digital constructions of interior spaces. These models help explore different design options, test layouts, and visualise how furniture, walls, and pathways work together. A strong base model sets the stage for everything else — making the designs practical, functional, and stunningly real.
b) Manipulating Furniture and Decor Elements
Imagine being able to try out different sofas, lamps, or wallpapers instantly! With 3D modeling, designers can easily adjust furniture designs, decor elements, and experiment with different color schemes; all in real time. This flexibility ensures that every piece in the space feels intentional and perfect.
c) Detailed Representations of Materials and Textures
One of the coolest parts of 3D Visualisation is how well it can show materials and textures. From silky fabrics to rough stone walls, designers can replicate different textures to help clients truly feel the vibe of a room. Understanding the deep connection between interior design and material choice is crucial for creating spaces that are both beautiful and functional.
d) Lighting Simulations and Effects
Lighting can make or break a space. With 3D tools, designers can test different lighting setups, simulate day and night effects, and even show how light will bounce off surfaces. Whether it’s cozy ambient lighting or bright task lighting, a well-thought-out lighting setup enhances every design.
Mastering 3D rendering of lighting in interior design allows you to present mood-perfect spaces before construction even begins.
e) Creating Immersive Virtual Environments
Thanks to virtual reality and augmented reality, interior designers can now offer immersive experiences like never before. Clients can actually “walk through” their future homes or offices using virtual environments — seeing, feeling, and interacting with the design before the first brick is laid. These technologies are all about enhancing customer experience and creating a stronger emotional connection with the space.
How 3D Visualisation Enhances the Design Process
Using realistic 3D models significantly improves the interior design process. For one, it enables better communication between designers and clients. There’s less guesswork, fewer misunderstandings, and quicker approvals.
It also brings massive cost saving benefits — by spotting errors early and avoiding costly on-site changes. Plus, it allows designers to make design changes easily, offering different options without redoing everything from scratch. Ultimately, realistic rendering ensures a smoother project flow and more confident clients.
Career Opportunities in Interior Design with 3D Visualisation Skills
In today’s competitive design world, having traditional design knowledge alone isn’t enough. Mastering 3D visualization opens up a whole new range of exciting interior design careers. Clients today expect to “see” their space even before the project begins, and businesses are looking for professionals who can bring spaces to life using software like AutoCAD, 3ds Max, and VRay. Let’s look at the career possibilities that await:
➔ Interior Designer
An Interior Designer with strong 3D visualization skills can create stunning, client-ready presentations that show every detail — from the color schemes, lighting, and textures to the smallest decor item. By offering realistic previews, designers can help clients make faster decisions and build stronger trust.
➔ Furniture Designer
Furniture isn’t just about comfort anymore; it’s about style, innovation, and customization. A Furniture Designer with 3D modeling expertise can create detailed prototypes and visualize new designs in 3D before they are manufactured. Whether it’s a sleek modern chair or a vintage-inspired wardrobe, 3D skills make it easy to experiment and perfect the piece.
➔ Set Designer
For those who dream of designing movie sets, theatre stages, or event spaces, becoming a Set Designer is an exciting path. With 3D visualization, you can design large, elaborate sets virtually, showing directors and producers how the final setup will look and feel — before a single prop is built!
➔ Visual Merchandiser
Shopping malls, fashion brands, and retail stores are all investing heavily in Visual Merchandisers to create attractive displays. A visual merchandiser with 3D visualization skills can design stunning store layouts, window displays, and in-store experiences that pull customers in and guide their buying journey.
➔ Sustainable Design Consultant
If you are passionate about sustainability, you can become a Sustainable Design Consultant. These professionals help design eco-friendly spaces and use 3D visualization to demonstrate how natural lighting, recycled materials, and green technologies can be seamlessly integrated into designs. With environmental awareness rising, this is one of the fastest-growing fields in interior design!
Each of these roles is in high demand, and knowing 3D Visualisation gives you an edge that clients and companies actively look for.
Conclusion
The future of interior design is incredibly exciting, and it’s clear that 3D visualisation will be a major player. It empowers designers to create, present, and refine their visions like never before. If you’re passionate about design and want to build a career in this evolving field, learning these skills can be your ticket to success.
If you’re interested in taking the next step, check out our interior design course at CADD Centre. We’ll help you master the skills needed for this bright future. Visit caddcentre.com to know more!
image source By Green House /Architecture & Design from pinterest.com
FAQs
Can beginners learn 3D visualization for interior design?
Absolutely. Many 3D design software programs are user-friendly and offer tutorials to help beginners grasp the basics. Institutions like CADD Centre provide structured courses tailored for newcomers aiming to build a career in interior design
What skills are needed for 3D visualization in interior design?
Key skills include 3D modeling, rendering, spatial understanding, color theory, material knowledge, software proficiency (like SketchUp, 3ds Max, or Blender), and a creative eye for detail.
What are the benefits of using 3D rendering in interior design projects?
3D rendering improves project accuracy, speeds up client approvals, reduces costs, and provides realistic previews that make interior spaces easier to visualize and refine.
Which is the best software for 3D interior design?
Top 3D interior design software includes AutoCAD, 3ds Max, SketchUp, Revit, and VRay. These tools help create photorealistic interior designs with accurate textures and lighting.
Where can I learn 3D interior design in India?
Institutes like CADD Centre offer specialized interior design courses with 3D visualisation training, ideal for students and professionals looking to build a future-ready design career.




