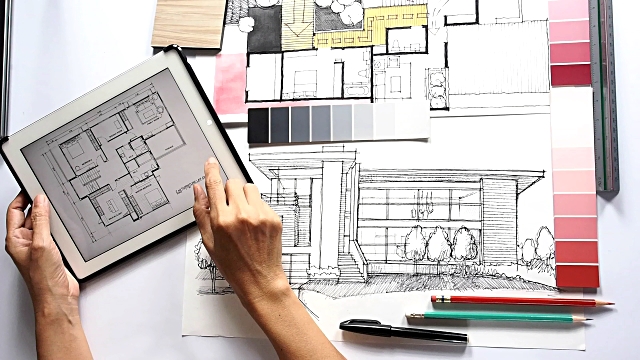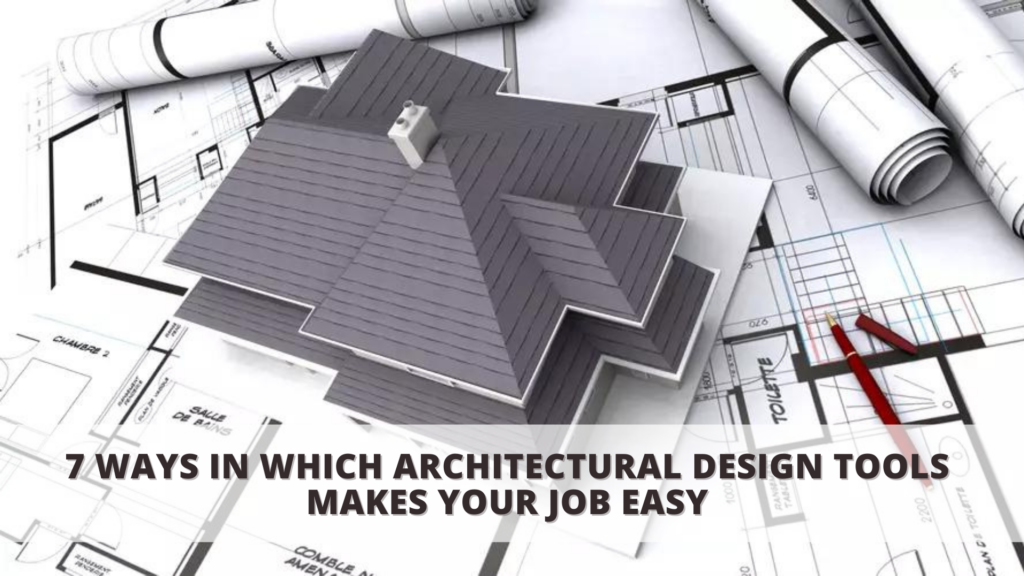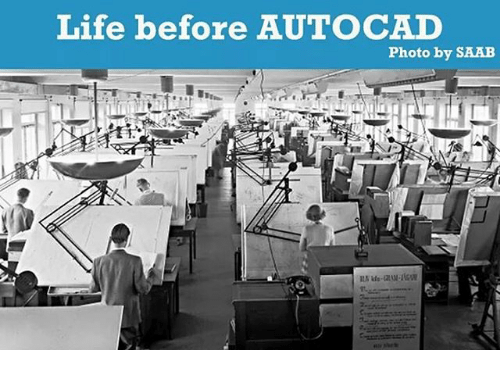The concept of Architectural designs has undoubtedly moved from developing designs manually to the digital designs. Architects and construction companies are using software programs that are capable of developing exceptional designs using intelligent algorithms and powerful databases.
CAD software tools have filled a major gap making the work of architectures easy to a greater extent. The designs have grown up to be more challenging and complex than ever before in terms of structure and workflows as clients started demanding more out of their money. Initially, designers and architects used 2D CAD software that served fairly well but were soon replaced by 3D architectural designing programs. These 3D designing tools improved the designing process drastically. Here is all you get once you start using them:
1) Saves time:
The 3D CAD tools works more efficiently and save a lot of time. The 3D CAD tools came up as more advantageous as each component of the design can be individually
The 3D CAD tools works more efficiently and save a lot of time. The 3D CAD tools came up as more advantageous as each component of the design can be individually analyzed, tested, changed and approved, which was otherwise impossible for 2D CAD tools to do.
2) Saves Expenses:
These Architectural Design Tools made the conceptual designs process a lot easier. Not only this, these tools helped the design professionals to develop designs and layouts offering unprecedented insights and updates saving expenses.
3) 3D Modeling: Designs Are Easily Shareable
One of the most significant advancements in architectural design is the integration of 3D modeling tools. These tools allow architects to create three-dimensional representations of their designs. The benefit? Designs are easily shareable. With 3D models, architects can present their ideas more comprehensively to clients, team members, and stakeholders. This shared visual understanding can significantly reduce miscommunication and lead to better project outcomes.
4) More Precisions and Control:
With the 3D design tools, you gain more precision and control over your designs. The 3D mouse improves your control over designs making you easily zoom, pan and rotate the 3D models. Increased control brings increased efficiency. These hi-tech features dropped the error rate to a minimal and improved performance to a greater level.
5) Higher Adaptability: Design
Design Software’s are updated on a regular basis. With these hi-end tools, it is easy to shift from one setup to another. By this we mean, adapting to the change in technology with the changing market trends.
6) Business Boost:
The virtual tours you take your clients to, can win you more appreciation in your designing process from your clients.
The virtual tours you take your clients to, can win you more appreciation in your designing process from your clients.
The virtual tours you take your clients to, can win you more appreciation in your designing process from your clients. 3D modeling with a polished product design makes it more interactive and convincing. This factor can help you win more quotes accelerating your business.
7) Better Maintenance:
Code maintenance is one of the primary concerns that the architecture professionals may face. The recent 3D designing tools took a major care about all this making it easy to maintain. Finding bugs and other anomalies was a lot easier with these tools.
Code maintenance is one of the primary concerns that the architecture professionals may face. The recent 3D designing tools took a major care about all this making it easy to maintain. Finding bugs and other anomalies was a lot easier with these tools.
There are a number of tools that can be counted as conceptual architectural tools. The most popular among them are AutoCAD, Civil 3D, Revit Architecture, ANSYS Civil, 3Ds Max, ArchiCAD, Auto Desk QTO and MS Project.
Other Tools Used in Architectural Design
While 3D modeling and software solutions play a crucial role in architectural design, there are several other tools that architects frequently use. These tools are essential for tasks such as drafting, measurements, and physical model creation. Here are some of the tools commonly found in an architect’s toolkit:
- Scale: Used for precise measurements and scaling of drawings.
- Trace Paper: Enables architects to overlay and sketch different design iterations.
- Felt Tip Pens: Preferred for clean and precise freehand drawing.
- Drafting Pens: Used for drafting and inking technical drawings.
- Drafting Dots: Provide a temporary adhesive for attaching drawings.
- French Curves: Aid in drawing smooth, curved lines and arcs.
- Drafting Tubes: Protect large drawings during transport.
- Compass: Essential for drawing circles and arcs with precision.
- Cutting Board or Mat: Used for safe cutting and trimming of drawings.
- Desk Lamp: Provides focused lighting for detailed work.
- Drafting Tape: Used to secure paper and prevent movement during drafting.
- Drawing Board: A portable surface for drawing and drafting.
- Measuring Tape: Essential for accurate measurements during site visits.
- Mechanical Pencil: Ensures consistent line thickness and precision.
- Precision Cutting Knife: Ideal for precise cutting and trimming of paper and materials.
These traditional tools complement the digital advancements in architectural design, allowing architects to work with a balance of precision and creativity.
Conclusion
Architectural design tools have transformed the way architects work, making their jobs easier, more efficient, and creative. From 3D modeling and software solutions to traditional drafting tools, architects now have a wide array of resources at their disposal. These tools not only improve the quality of designs but also enhance collaboration, making the architectural design process more seamless and effective.
Are you ready to embrace the future of architectural design? With the right tools, you can unlock your creative potential and bring your architectural visions to life.
These tools have a high-performance rate and are capable of offering exceptional designs. To know more about Architectural Design and Building Design, join the Diploma, Master Diploma, and Professional courses offered by the CADD Centre. Get certified today and accelerate your career in Architectural design.
FAQs
What is the best software for architectural design?
Some of the best software tools for architectural design include AutoCAD, Revit, SketchUp, 3Ds Max, and ArchiCAD. These platforms support 2D drafting and advanced 3D modeling features for architects.
Which CAD tools are most used by architects in India?
In India, architects commonly use AutoCAD, Revit Architecture, SketchUp, and 3Ds Max due to their versatility, ease of use, and industry acceptance.
How does 3D modeling improve client presentations?
3D modeling enables immersive presentations, helping clients visualize the final structure in detail, which boosts approval rates and minimizes redesigns
What certifications are useful for a career in architectural design?
Certifications in AutoCAD, Revit Architecture, BIM, and 3Ds Max from reputable institutions like CADD Centre are highly valuable for pursuing a career in architectural design.
What are the latest trends in architectural design tools?
Latest trends include AI-powered architectural tools, cloud-based CAD collaboration, VR and AR integration, and real-time 3D rendering innovations.





