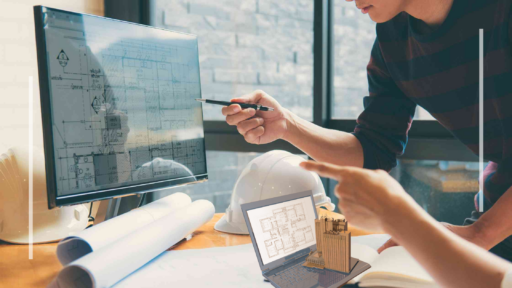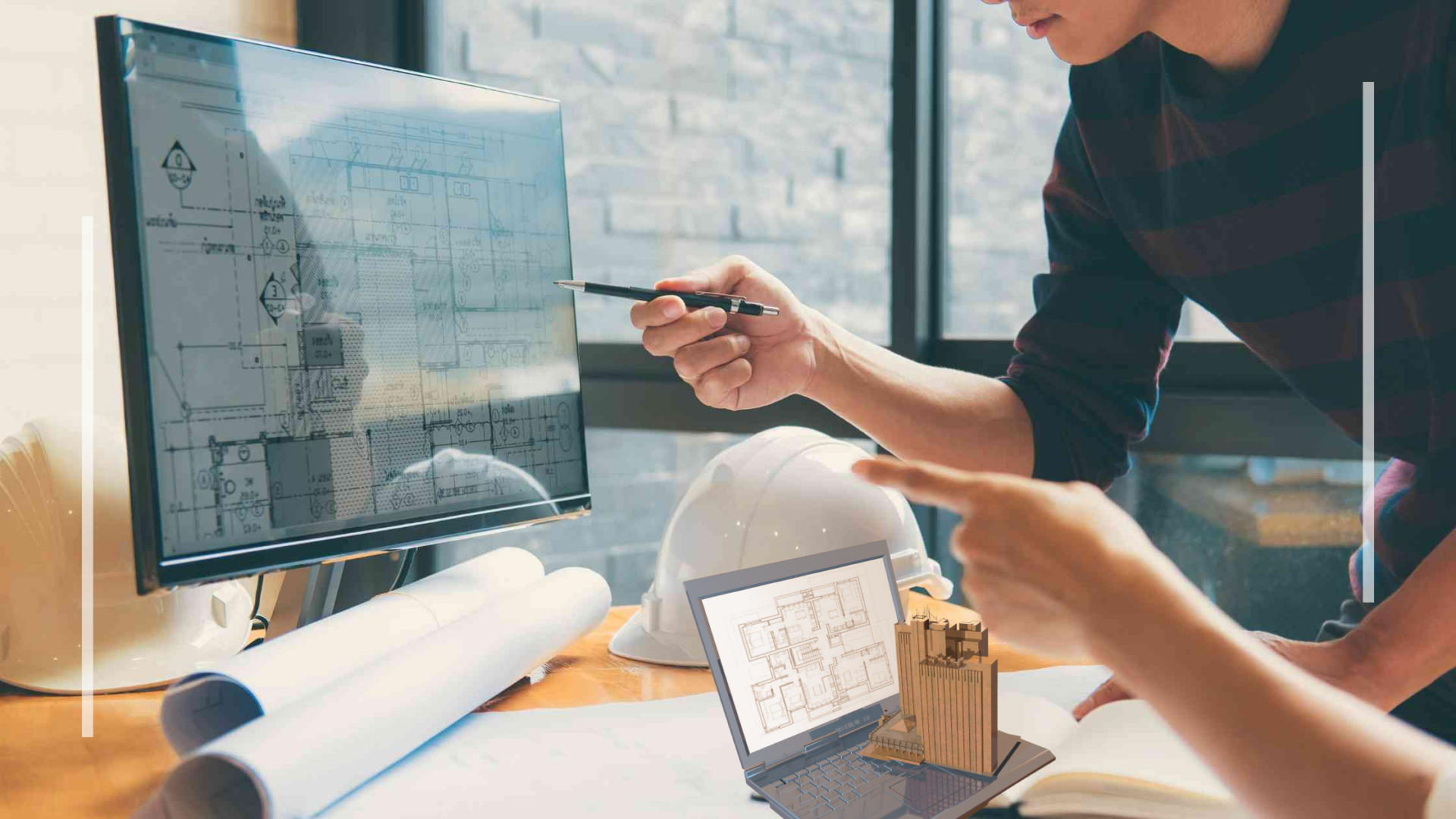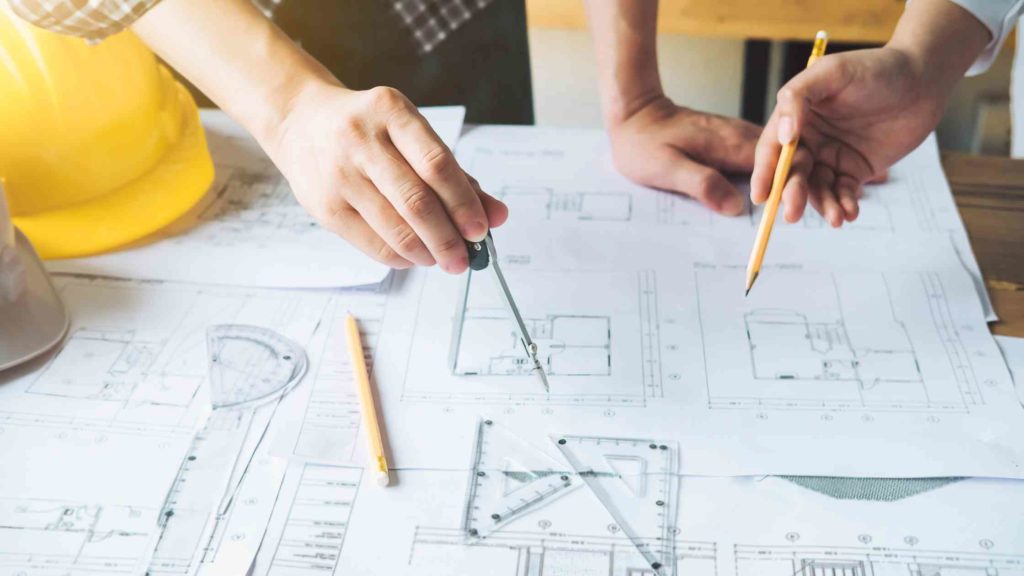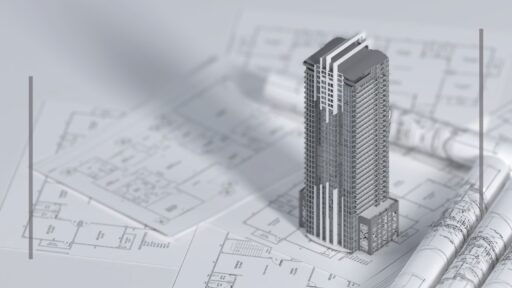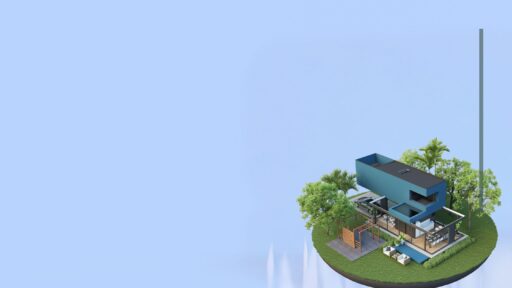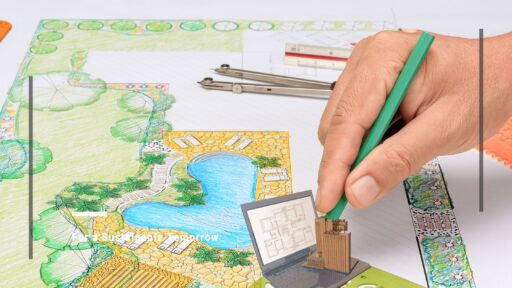In the realm of architecture, effective communication through visuals is paramount. Architects and building designers not only win projects by showcasing their designs but also conclude them by presenting compelling visual representations to clients and engineers. In this article, we will delve into the invaluable tool known as SketchUp, exploring its role in crafting engaging initial design presentations for clients.
The Traditional Approaches
When it comes to client meetings, industry professionals often resort to two primary methods: traditional sketches on paper and PowerPoint presentations with designs featuring photorealistic finishes. Each approach has its merits.
Traditional Sketches
Speed and Spontaneity: Freehand sketches and hand drawings offer the advantage of speed and spontaneity, allowing designers and architects to quickly express their ideas.
Flexibility: They provide a canvas for creative exploration.
PowerPoint Presentations
Professional Templates: PowerPoint presentations come with pre-made, professionally-designed templates.
Multimedia Integration: The latest PowerPoint versions enable the inclusion of animations, videos, and even 3D models, enhancing the presentation’s richness.
However, both of these methods also have notable drawbacks. Freehand sketches may lack the level of detail that discerning clients seek. Conversely, creating PowerPoint presentations with too-finely visuals and precise details can be time-consuming, and require expertise in AutoCAD software for architects. At this stage, the goal is to ensure alignment between the client and the designer, not to delve into overly detailed design aspects.
Enter SketchUp
In this context, introducing the SketchUp tool into the equation for initial client meetings makes perfect sense. Two key reasons make SketchUp a compelling choice:
Visual Appeal
Visually Stunning Designs: SketchUp allows designers to effortlessly craft visually stunning designs that captivate clients.
Detailed Models
Attention to Detail: Designers can add sufficient detail to their drawings or models, showcasing their careful consideration.
Flexibility for Changes: Clients are more receptive to suggestions because they haven’t invested substantially in intricate designs, making revisions a breeze.
Three Key Features of SketchUp for Presentations
1. 3D Shapes
SketchUp 3D Modelling software supports boundless visual creativity. Utilising its Push/Pull tool, designers can effortlessly create and manipulate 3D shapes. They can enhance realism by adding colour, materials, textures, photos, and more. Components like windows, doors, and kitchen cabinets are readily available.
2. Walk-throughs
SketchUp for architecture simplifies the creation of animated walk-throughs, providing clients with a profound sense of spatial understanding. Through a feature known as Scenes, designers can set camera views inside or outside their models, saving and exporting these views as images or rendering them with plugins like VRay.
3. Geolocation
SketchUp’s Geolocation feature enables designers and architects to position their models precisely within their intended geographical context. Clients can appreciate various aspects such as the surrounding environment, sunlight direction, community influence, and more. This can be achieved by pinpointing the location on a map or entering the address into the geo-location tool.
In essence, SketchUp software is not limited to the creation of intricate 3D models; its utility can commence much earlier in the design process. It serves as a powerful visual presentation tool, enabling architects and designers to leave a unique first impression on their clients.
Conclusion
In the world of architecture, effective client communication is a cornerstone of success. SketchUp empowers designers to bridge the gap between initial concepts and client understanding through its intuitive features. By embracing SketchUp software training, architects and building designers can elevate their presentation game and embark on projects with confidence.
FAQs
-
Is SketchUp suitable for professional architects and designers?
Absolutely. SketchUp is a versatile tool that caters to both professionals and beginners in the field of architecture and design.
-
Can SketchUp handle complex 3D modelling tasks?
Yes, SketchUp is well-equipped for complex 3D modelling tasks, offering a wide range of features and plugins for advanced users.
-
Is SketchUp compatible with other design software?
Yes, the SketchUp tool allows for easy import and export of design files, making it compatible with various design software.
-
What are the system requirements for running the SketchUp 3D Modelling tool?
SketchUp has relatively low system requirements, making it accessible to a broad range of users. It can run on both Windows and macOS platforms.
-
Can SketchUp be used for architectural presentations beyond initial client meetings?
Certainly. SketchUp is a versatile tool that can be employed throughout the entire design and presentation process, from concept development to final client presentations.
