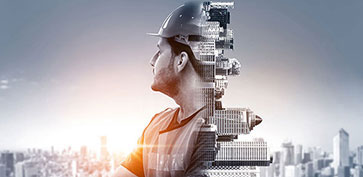OverseasStudent Value-AddsLocate UsStudents PlacedShop +91 7825842584(Weekdays 10 AM to 6 PM) Student Login
+91 7825842584(Weekdays 10 AM to 6 PM) Student Login

V-Ray
V-Ray training: Best for photorealistic rendering, and a realistic career as 3D visualiser
Training & Certification Course

Introduction

Scope of Course

Career Prospects / Job Roles

Ideal For
Enquire Now
Disclaimer: CADD Centre does not provide software to students. Students are expected to bring their own laptops with the student version of the required software. The responsibility for acquiring and maintaining on-site training licenses rests with the corporate entity.
Key Differentiators

Government accredited courses

Practical approach to subjects

Exposure to real-world projects

Trainers with hands on experience

Worldwide certification approval

Industry experts approved curriculum

