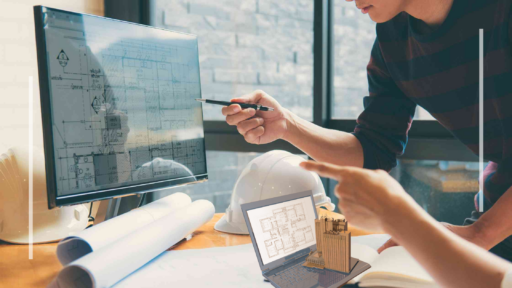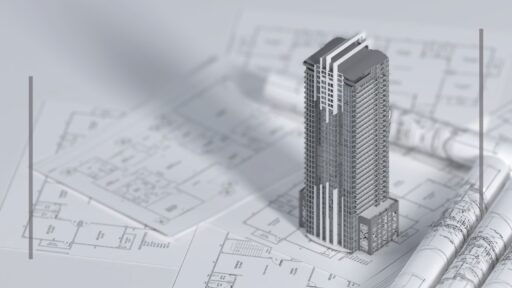As we move deeper into the digital age, architectural design is evolving at an unprecedented pace. In 2025, architectural design tools and software are not just about drafting floor plans—they are powerful platforms that help streamline workflows, enhance creativity, and improve collaboration. Whether you’re a seasoned architect or just starting your career, mastering the best architectural software is essential. In this blog, we’ll highlight the top architectural design tools and software for architects in 2025, which will help you stay ahead in the competitive industry.

Top Architectural Design Tools in 2025
1) AutoCAD:
AutoCAD continues to dominate the architecture industry as one of the most versatile and widely used architectural design software in 2025. Known for its ability to create high-precision 2D drawings and 3D models, AutoCAD remains essential for professional architects and designers worldwide.
Key Features:
- 2D drafting and 3D modeling tools for building plans, elevations, and more.
- Collaboration features allowing multiple users to work on a single project seamlessly.
- Customizable toolsets tailored for specific architectural needs.
- Supports integration with CADD tools, enhancing the design process.
If you’re looking for a tool that combines efficiency with precision, AutoCAD is an essential tool for architectural designers.
2) Revit:
Revit remains the top choice for architects in 2025 who are looking to create Building Information Models (BIM). This BIM software helps architects design buildings with rich data and detailed visualizations. Revit is ideal for collaborative design where multiple professionals, such as engineers and contractors, can access and modify a single model.
Key Features:
- Advanced BIM tools for integrated design, modeling, and documentation.
- Real-time collaboration, allowing seamless updates and coordination among teams.
- Automatic updates across all project views when changes are made.
- Enhanced tools for creating structural designs and sustainable buildings.
Revit is indispensable for architects seeking a holistic and collaborative design tool that integrates all aspects of building design.
3) SketchUp:
For those who are just starting their architectural design career or need a tool for quick conceptual design, SketchUp remains a go-to software in 2025. Known for its user-friendly interface, SketchUp allows architects to quickly translate their ideas into 3D models with minimal effort.
Key Features:
- Drag-and-drop 3D modeling tools for fast design creation.
- Access to an extensive 3D Warehouse with pre-made models.
- VR integration for interactive architectural presentations.
- Seamless integration with AutoCAD and other software for complex design stages.
Whether you’re creating initial drafts or architectural visualizations, SketchUp is a must-have tool for quick, flexible 3D modeling.
4) Rhino:
If you’re working on projects that involve complex geometry and organic shapes, Rhino is one of the most advanced architectural design tools for 2025. Known for its ability to model non-linear forms and intricate surfaces, Rhino is ideal for architects and designers who need flexibility and advanced modeling capabilities.
Key Features:
- Powerful 3D modeling and parametric design tools.
- Excellent for architectural visualization with high levels of detail.
- Custom scripting features for creating unique designs.
- Compatible with Revit, AutoCAD, and other major design tools.
For architects working on innovative, avant-garde designs, Rhino is a game-changer.
5) Lumion:
Lumion continues to be one of the best tools for architectural visualization in 2025. Known for its real-time rendering capabilities, Lumion helps architects create photorealistic renderings and animations that bring their designs to life. This is the perfect tool for architects who need to present their designs in an immersive, visually engaging manner.
Key Features:
- Real-time rendering with immediate feedback and adjustments.
- Extensive libraries of materials, lighting, and scenery for realistic models.
- Integration with SketchUp, Revit, and AutoCAD for smooth workflow.
- 360-degree panoramas and VR integration for immersive presentations.
Lumion is ideal for architects who need to create stunning, lifelike visualizations that make a lasting impact.
6) ArchiCAD:
As an alternative to Revit, ArchiCAD continues to be a powerful BIM solution for architectural firms in 2025. It’s known for its easy-to-use interface and robust features, making it a favorite for both small firms and large enterprises.
Key Features:
- Full BIM functionality for efficient design and building management.
- Real-time collaboration among multidisciplinary teams.
- Integrated 3D modeling and documentation tools.
- Customizable features that can accommodate various architectural design styles.
ArchiCAD is a great option for architects who want an intuitive BIM tool that integrates well into existing workflows.
7) V-Ray
For photorealistic rendering, V-Ray remains an essential tool for architects and designers in 2025. Known for its high-quality visualizations, V-Ray integrates with popular 3D modeling software such as SketchUp, Rhino, and Revit to create lifelike images and animations for presentations.
Key Features:
- Photorealistic rendering tools for realistic lighting, textures, and materials.
- High-quality animations and renderings for client presentations.
- Integration with SketchUp, Rhino, and Revit for seamless workflows.
- Supports interactive walkthroughs and VR capabilities.
For architects who need to create impressive architectural visualizations, V-Ray is the gold standard.
Conclusion:
The architectural design industry in 2025 demands advanced design tools and software that can handle the complexities of modern projects. By mastering these top architectural design tools – such as AutoCAD, Revit, Lumion, and Rhino—architects can streamline their workflow, enhance collaboration, and deliver high-quality designs.
To stay ahead in the competitive architecture field, it’s crucial to embrace these tools and keep your skills up-to-date with the latest software advancements.
FAQs
What is the best software for beginners in architectural design?
SketchUp is an excellent choice for beginners due to its user-friendly interface and drag-and-drop 3D modeling tools. It’s perfect for quick conceptual designs and offers access to a vast library of pre-made models.
How is AI influencing architectural design in 2025?
AI is significantly enhancing creativity and productivity in architectural design. Firms like Zaha Hadid Architects utilize generative AI tools to rapidly produce multiple design options, reducing rendering times by up to 80% and improving project acquisition rates.
What software skills are taught in architectural design courses at CADD Centre?
Courses at CADD Centre cover various software, including:
- AutoCAD: For 2D and 3D design drafting.
- Revit Architecture: For Building Information Modeling (BIM).
- 3ds Max: For 3D modeling, animation, and rendering.
- SketchUp: For intuitive 3D modeling.
Are these tools beginner-friendly?
Some tools like SketchUp and ArchiCAD are beginner-friendly, while others like Revit and Rhino may require more training. Many offer tutorials and certifications to help you learn.
How can I stay updated with the latest architectural design tools?
Stay current by enrolling in CADD Centre’s Architectural Design Course, following top industry blogs, joining design communities, attending webinars, and staying active on platforms like LinkedIn and YouTube.





