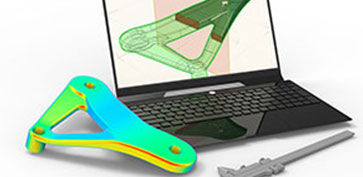
AutoCAD 3D
Shape your dreams and imagination by mastering 3D modeling with AutoCAD 3D
AutoCAD 3D Training & Certification Course

AutoCAD 3D is the most well-known and widely used 3D CAD software. While AutoCAD is a core CAD software, AutoCAD 3D runs on top of it. AutoCAD 3D is a general-purpose tool with broad applications and is used by architects and civil, mechanical, electrical, and MEP engineers, among others. The purpose of AutoCAD 3D is to create designs (from 2D sketches to 3D models), visualise and simulate them, and prepare technical documents. AutoCAD 3D is recommended for creating 3D models with solids, surfaces, and objects.

The course covers the basics of creating and editing 2D sketches and 2D geometry, as well as 3D models with solid, wireframe, and surface themes. You will learn how to use the 3D model workspace for parametric 3D modelling. Training will cover the following features:
- Solid modelling
- Mesh Primitives
- Surface modelling
- Altering 3D segments
- Implementing materials
- Cameras
- Lights and materials

AutoCAD is to CAD what MS Windows is to the desktop operating system. Riding on its popularity, AutoCAD 3D has become a premier software in 3D modelling. It is used as a model for all other 3D CAD software that is, many other software programmes match their interface with that of AutoCAD 3D. With the emergence of 3D printing, the need for AutoCAD 3D is skyrocketing. It is widely used by people from different engineering design domains, including construction, mechanical, electrical, and MEP. Students well versed in AutoCAD 3D are placed in industries-from consumer products to automobiles to aeronautical industries, as:
- 3D Modeller
- Product Visualiser
- AutoCAD 3D Engineer
- Technical Documentation Head
- R&D / Simulation Engineer

Explore our certification courses that teach the software in different combinations under the following course categories:

- Students pursuing or completed an engineering degree
- Students of diploma / ITI / certificate courses in any engineering discipline
- Anybody interested to get an entry into the world of AutoCAD
Learn Now, Pay Later with 0% Interest EMI
Disclaimer: CADD Centre does not provide software to students. Students are expected to bring their own laptops with the student version of the required software. The responsibility for acquiring and maintaining on-site training licenses rests with the corporate entity.
Key Differentiators










